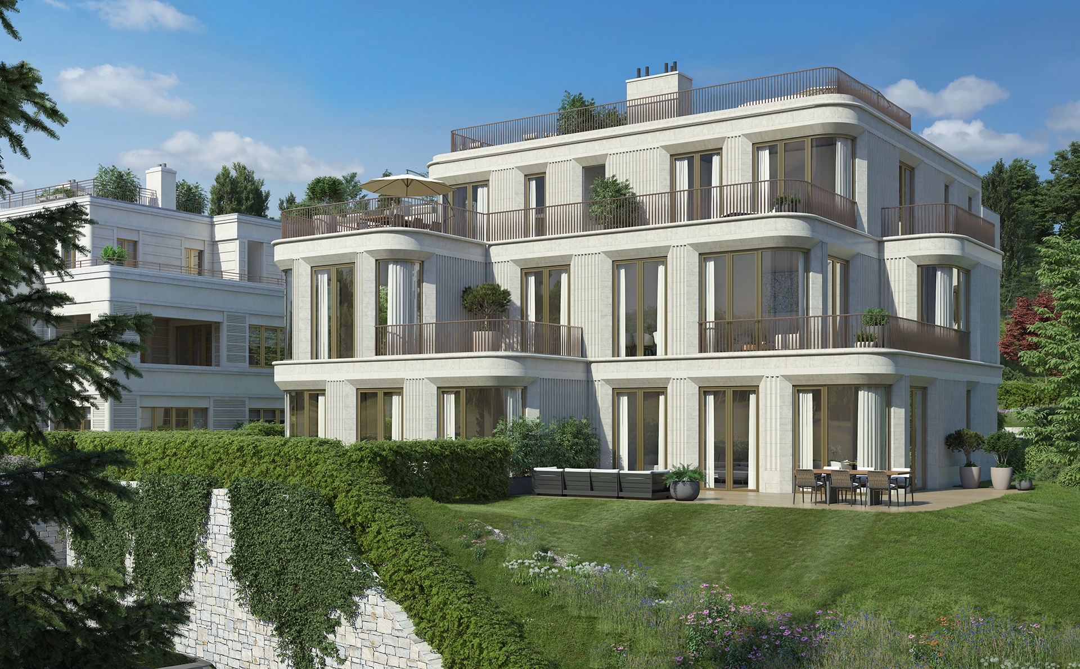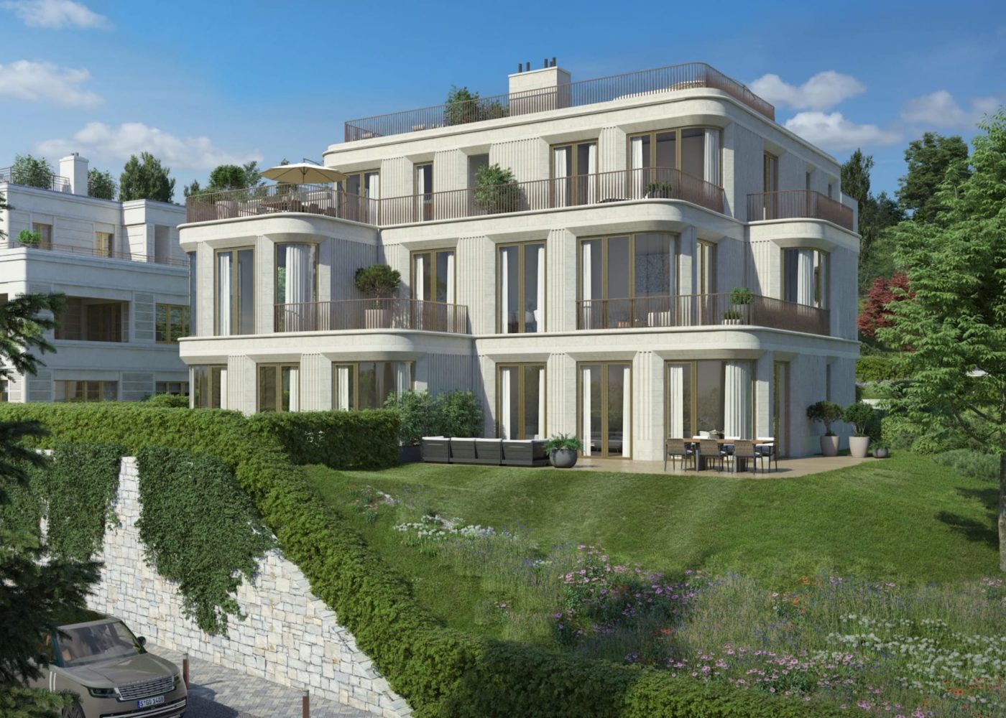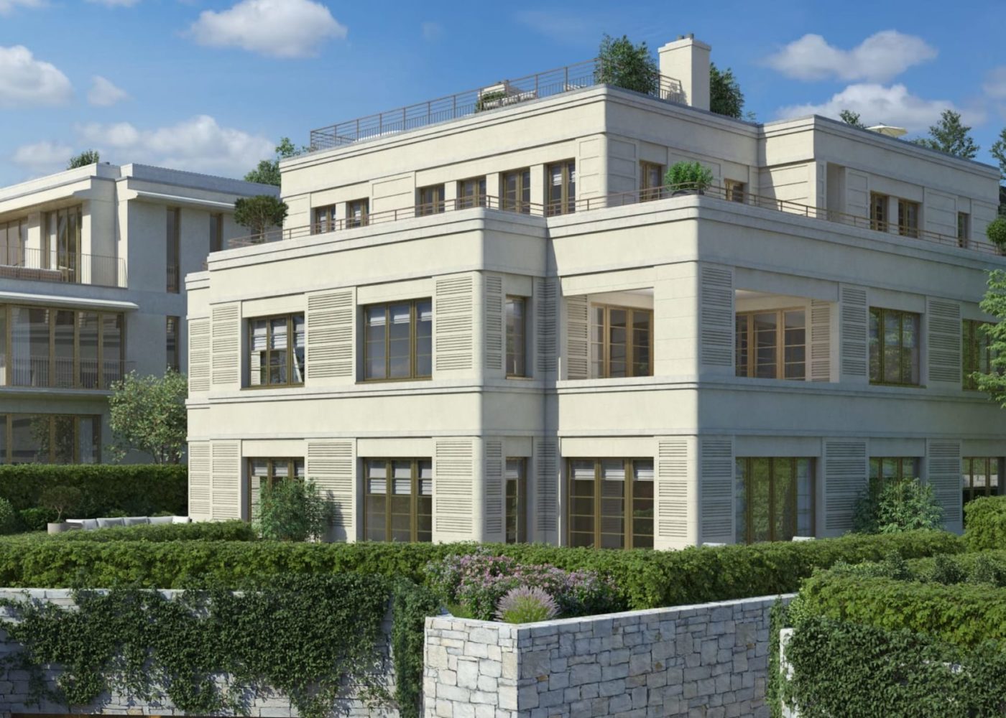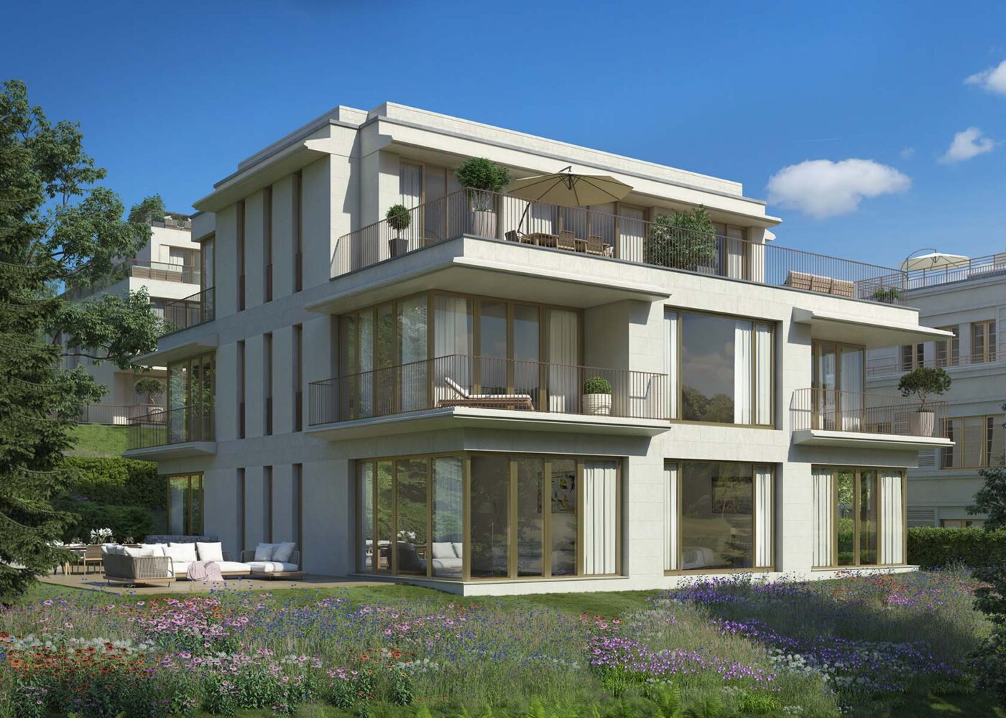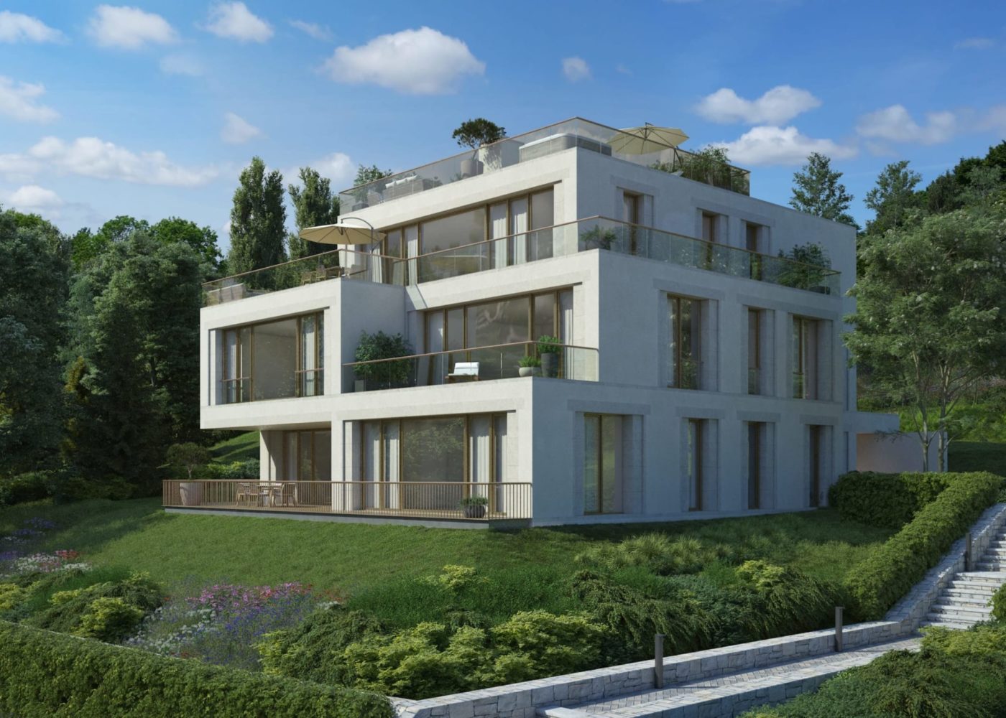RESIDENCES
1.1-1.5
VILLA I
RESIDENCES
1.1-1.5
1
PENTHOUSE
4
RESIDENCES
10
PARKING SPACES
RESIDENCES 1.1-1.5
VILLA I
Overview
Villa I features five exclusive residences: two 2-bedroom residences on the garden level, two 2-bedroom residences on first level and one penthouse with access to the rooftop garden. Private lift access from the secured underground parking and dedicated storage is available for each residence.
Design & Architectural Vision
Soft edges, spacious terraces and balconies with fine parapets adorn this graceful, delicate villa design. Floor-to-ceiling windows contrast with the facade out of limestone paired with broom-finish textured plaster. The arrangement of the living rooms provides the best views of the green surroundings and the wide valley. Designed by the distinguished architectural firm Hilmer Sattler, Villa I reflects a modern interpretation of timeless elegance. Balanced proportions, clarity of form, and spatial openness create a harmonious dialogue with the surrounding nature.
Craftsmanship & Materials
Each of the five residences in Villa I is shaped by thoughtful planning and meticulous attention to detail. From finely profiled parapets to expansive glazing, the villa’s material language speaks of enduring quality and understated luxury.
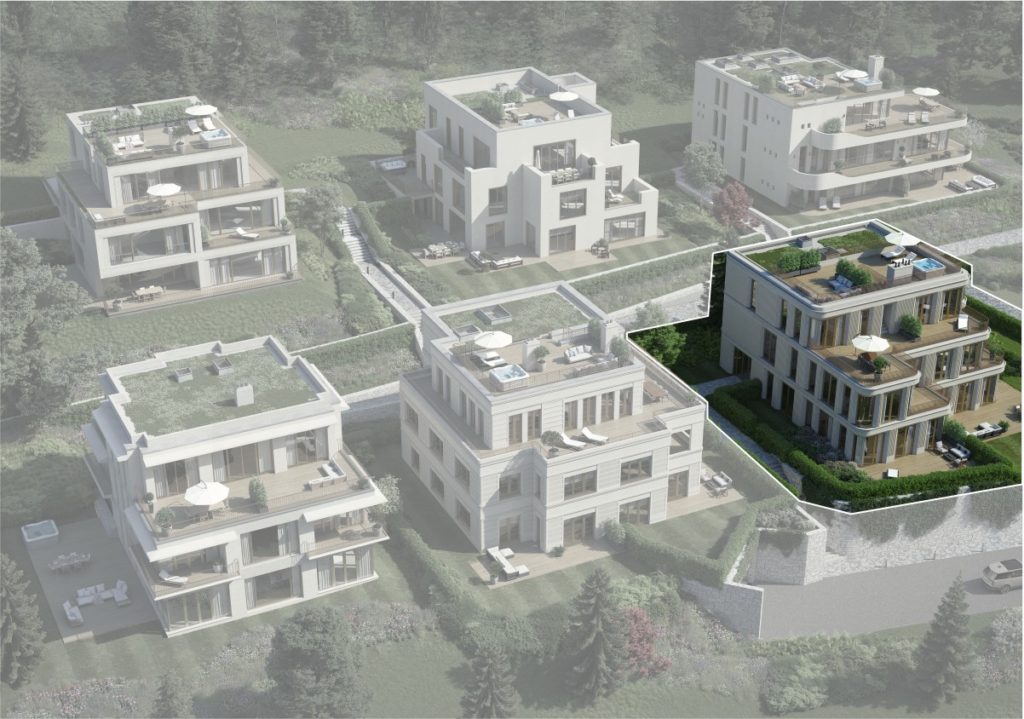
Apartment
Available
Residence 1.2
LEVEL | G | INTERNAL | 111.8 m² |
BATHS | 2 | TERRACE | 37.8 m² |
BEDS | 2 | GARDEN | 92.0 m² |
TERRACES | 1 | FLOORPLAN |
Residence 1.3
LEVEL | 1 | INTERNAL | 100.1 m² |
BATHS | 2 | TERRACE | 10.4 m² |
BEDS | 2 | GARDEN | – |
TERRACES | 1 | FLOORPLAN |
Residence 1.4
LEVEL | 1 | INTERNAL | 112.5 m² |
BATHS | 2 | TERRACE | 11.4 m² |
BEDS | 2 | GARDEN | – |
TERRACES | 1 | FLOORPLAN |
Residence 1.5
LEVEL | 2 | INTERNAL | 140.4 m² |
BATHS | 2 | TERRACE | 160.8 m² |
BEDS | 2 | GARDEN | – |
TERRACES | 3 | FLOORPLAN |
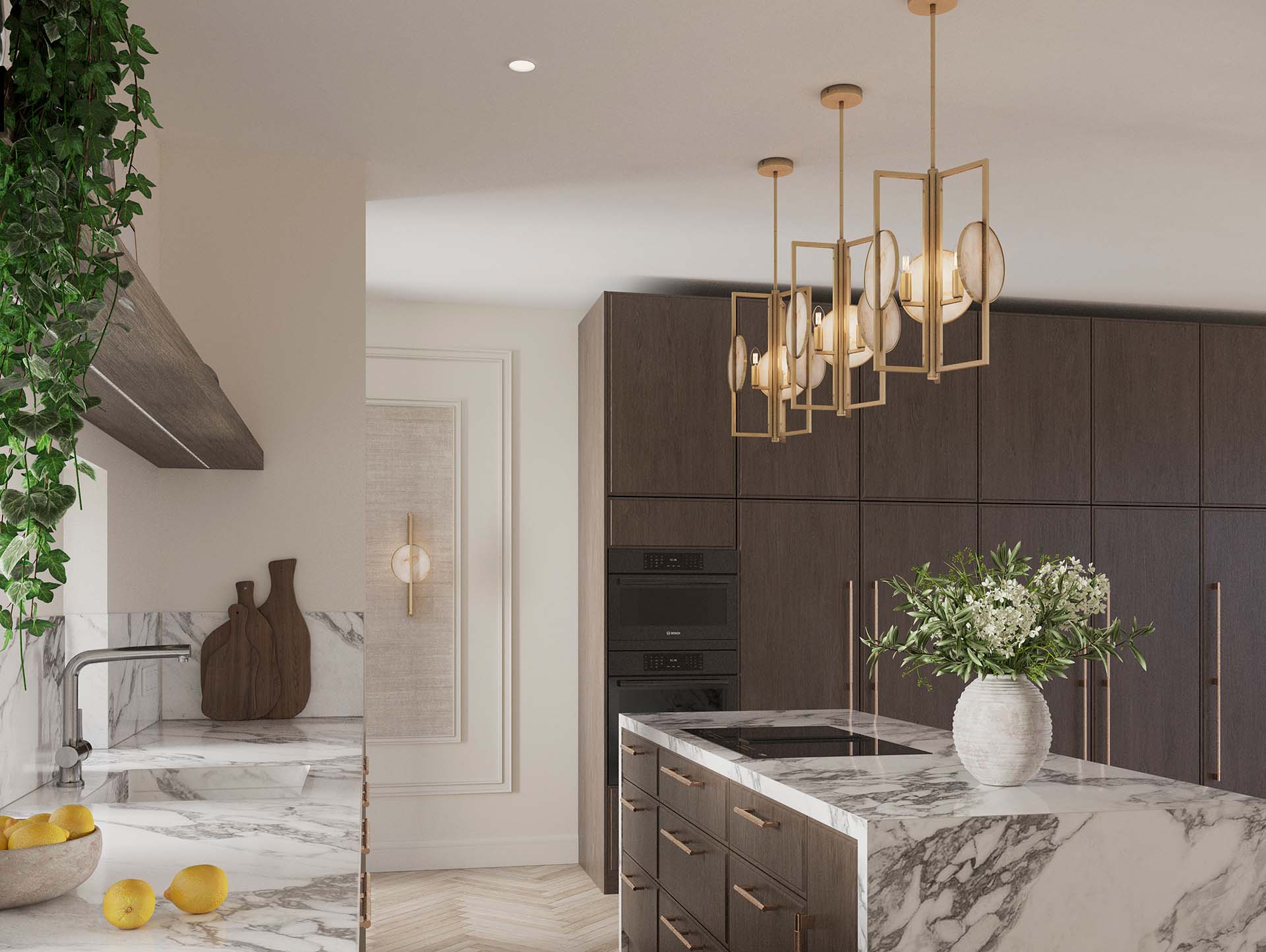
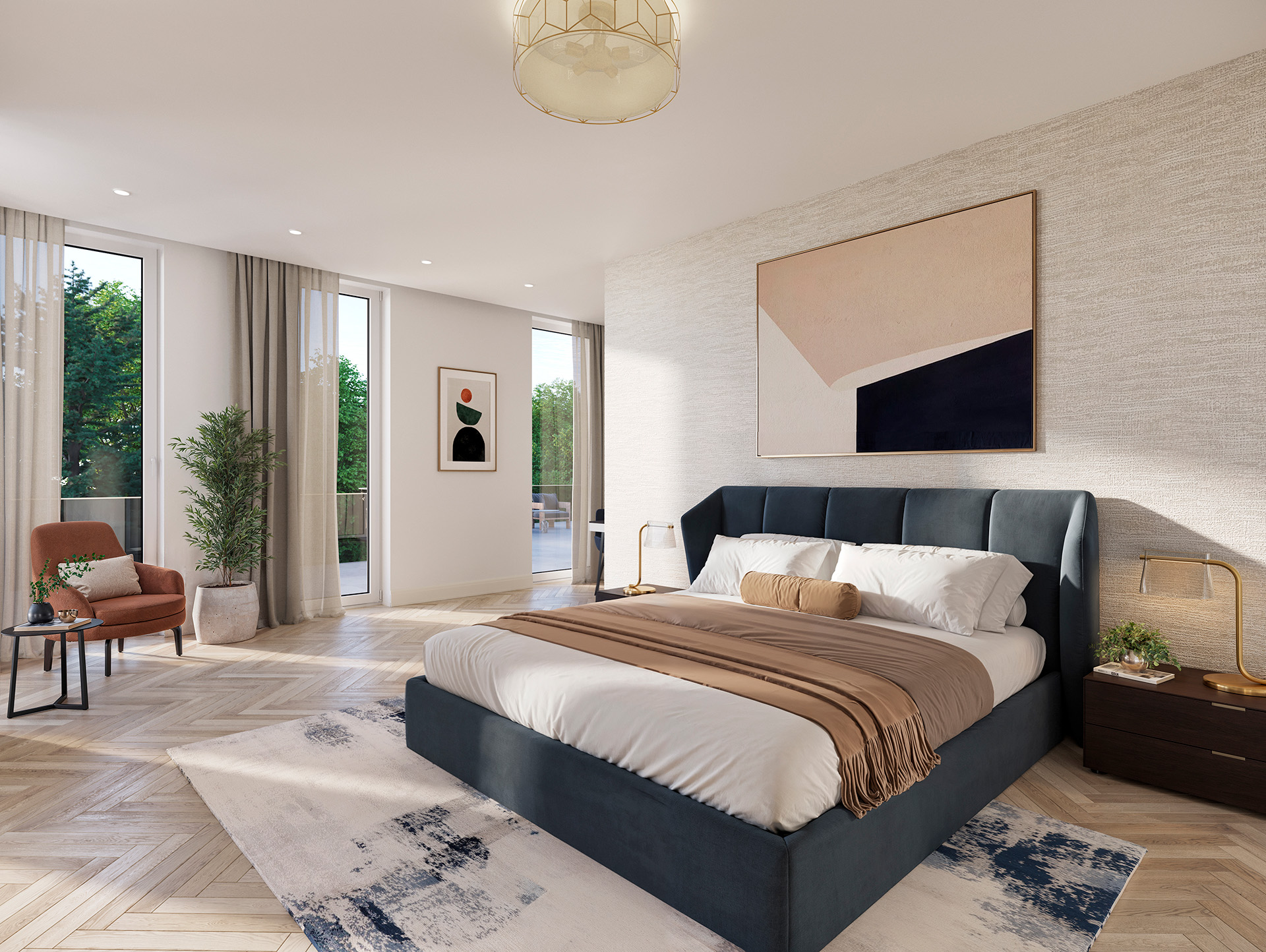
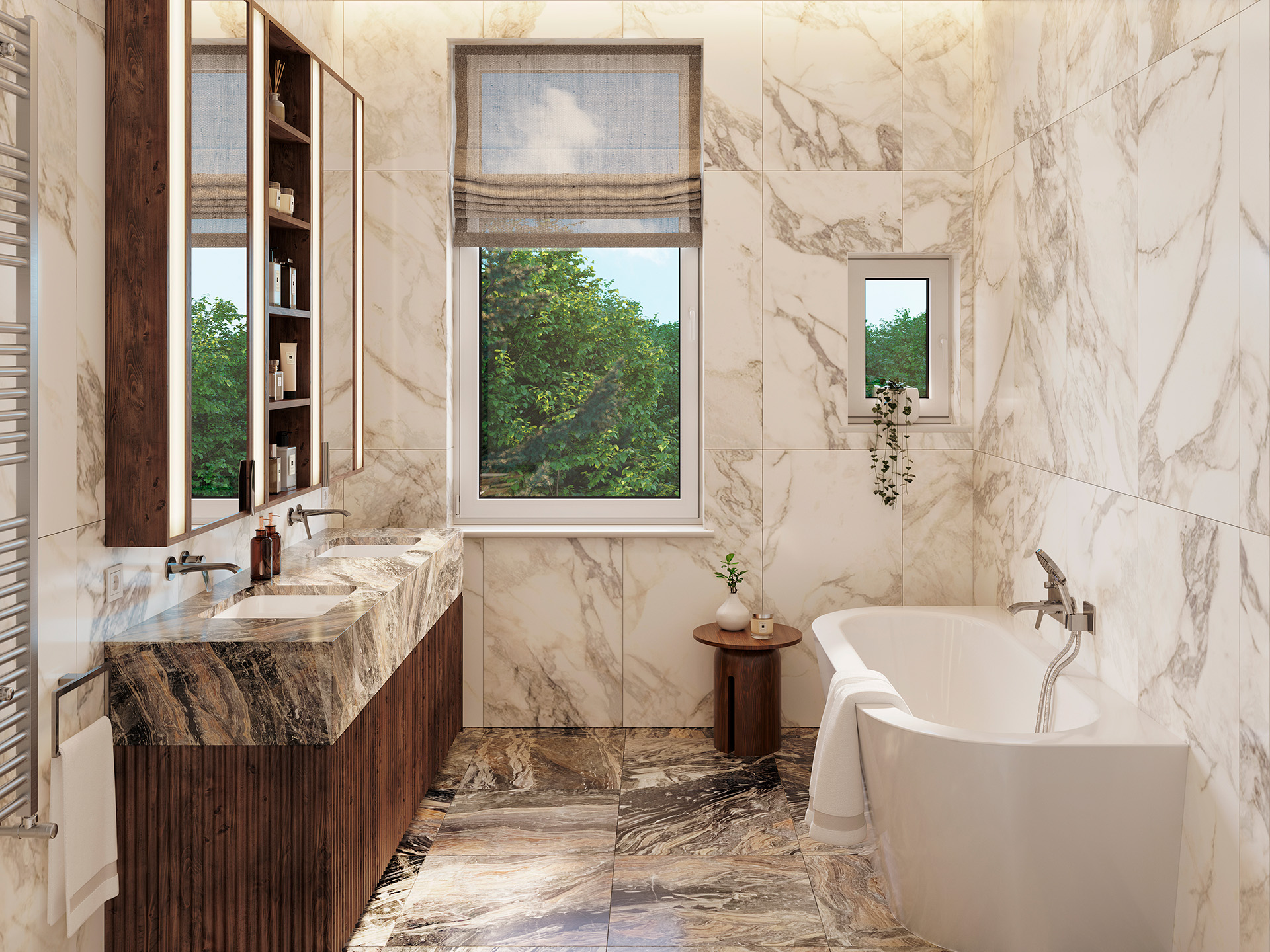
Crafted for Quiet
Luxury
The Villa I forms the northwestern beginning of the development, viewed from the driveway. The terrain to the north and west of the house is slightly raised and offset by a retaining wall to the northern driveway. The flowing movements of the building — all corners are rounded — integrate the building harmoniously into the surrounding landscape. The facade is composed of natural stone bands, natural stone window frames, broom-plastered surfaces, and floor-to-ceiling window elements.
General Features
- Two underground parking spaces, lift access, and private storage assigned to each apartment
- Energy-efficient construction compliant with KfW-55 standards, ensuring long-term sustainability and reduced utility costs
- Premium materials and finishes throughout, elegant parquet floors, high quality tiles in the bathes, and WK3 security entrance doors
- Year-round climate comfort with ceiling-integrated cooling and energy-efficient underfloor heating in all main living areas
- Sun protection with fabric awnings
Unique Features
- Triple-glazed Gutbrod wood windows covered with aluminium. Custom Verolith cornices and sculptural surround detailing
- Façade design combining horizontal bands and window frames in Sto Fossil Bavaria Yellow natural stone, paired with broom-finish textured plaster
- Wood-burning fireplaces add charm and warmth in three select apartments (1.1, 1.3, and 1.5), enhancing the villa’s refined atmosphere
- Decorative window sills crafted from Verolith elements by Sto emphasize the villa’s commitment to artisan-level detailing and timeless design
- Exclusive rooftop access via an external concrete staircase provides private, elevated outdoor space for the roof top apartment
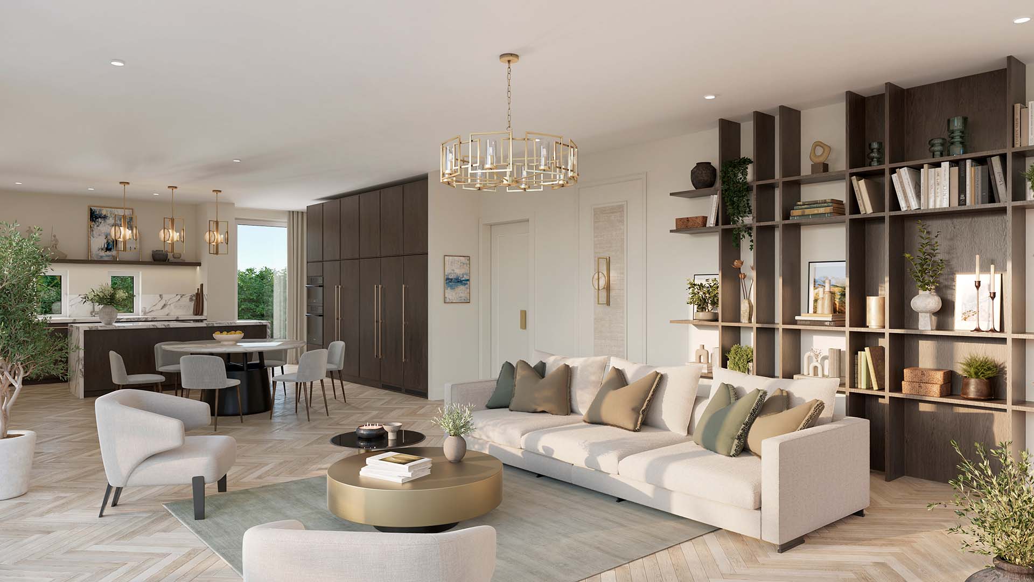
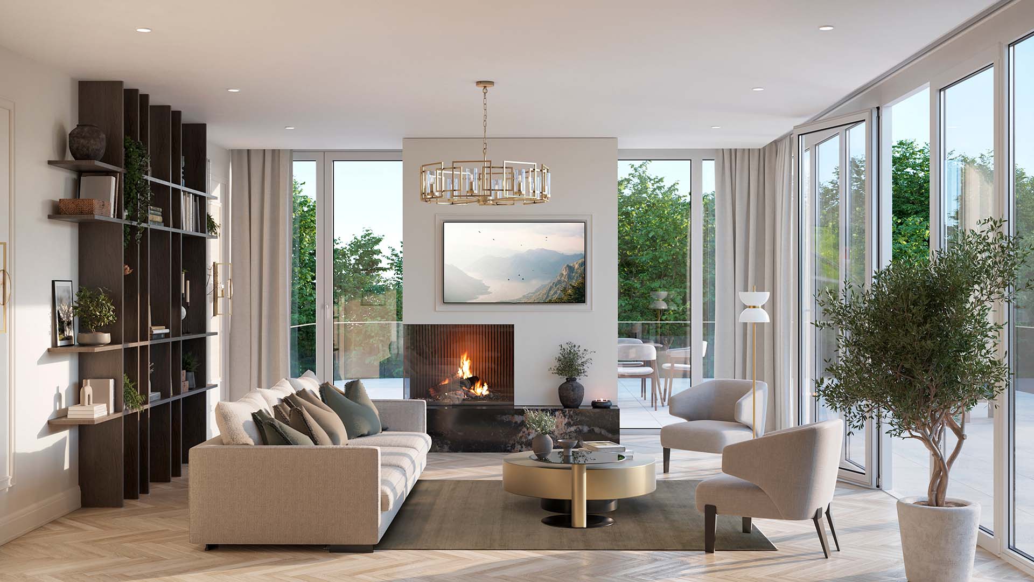
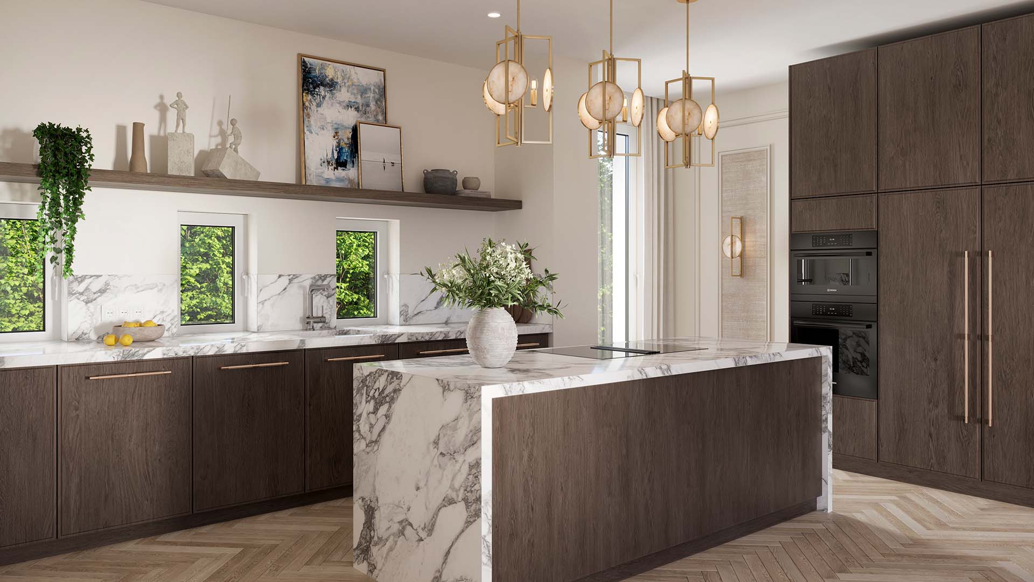
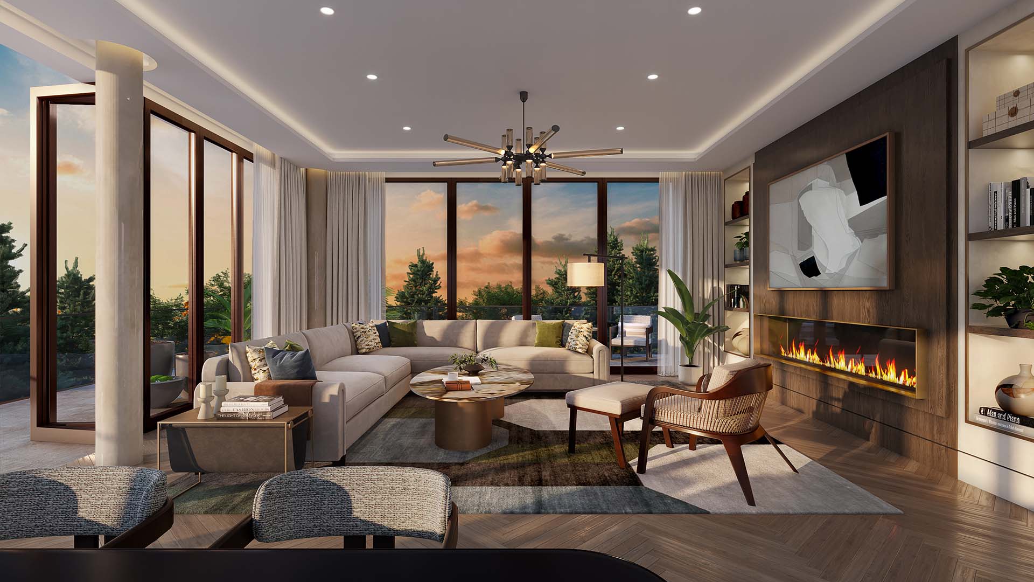
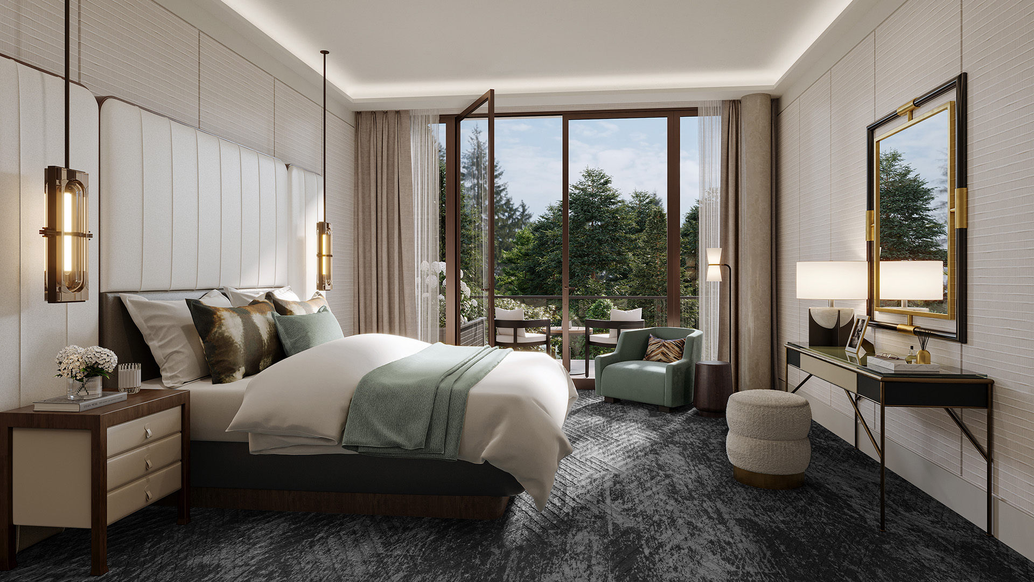
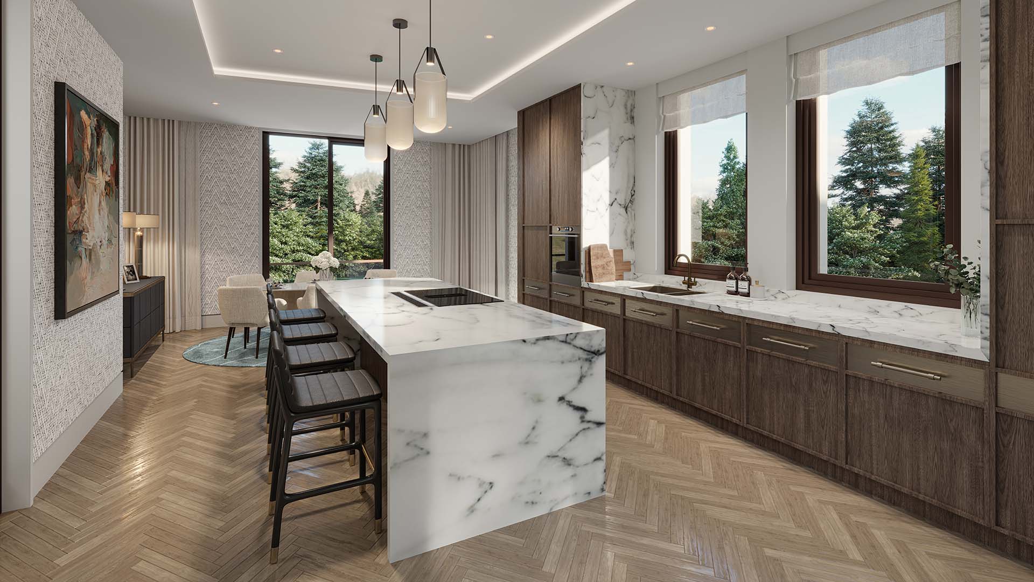
Your Life in Baden-Baden Begins Here
Annaberg XXI, Baden-Baden:
Timeless Comfort and Privacy in the Heart of Nature
Villa I at Annaberg XXI offers five distinguished residences, thoughtfully designed to unite elegance, functionality, and a close connection to nature. With interiors ranging from 100 m² to 140 m² and generous private outdoor areas — including gardens, terraces, and an exclusive rooftop retreat — these homes are crafted for those who value space, privacy, and refinement.
Each residence features open-plan living with large kitchens and light-filled living areas, master suites with dressing rooms, and well-proportioned second bedrooms. Many include private gardens of over 90 m², expansive terraces, or rooftop spaces of up to 87 m², ensuring a seamless flow between indoor comfort and outdoor leisure.
Attention to detail is visible in every aspect: elegant layouts, practical utility rooms, premium finishes, and interiors bathed in natural light. Selected residences also offer additional dressing rooms or private studies, ideal for blending modern living with personal retreat.
Set within the green surroundings of Baden-Baden, Villa I exemplifies the best of Luxury Estate in Baden-Baden — a rare combination of architectural clarity, natural beauty, and everyday convenience. Here, residents enjoy privacy and tranquility, while being only moments from the cultural richness and lifestyle that make Baden-Baden one of Germany’s most prestigious destinations.
