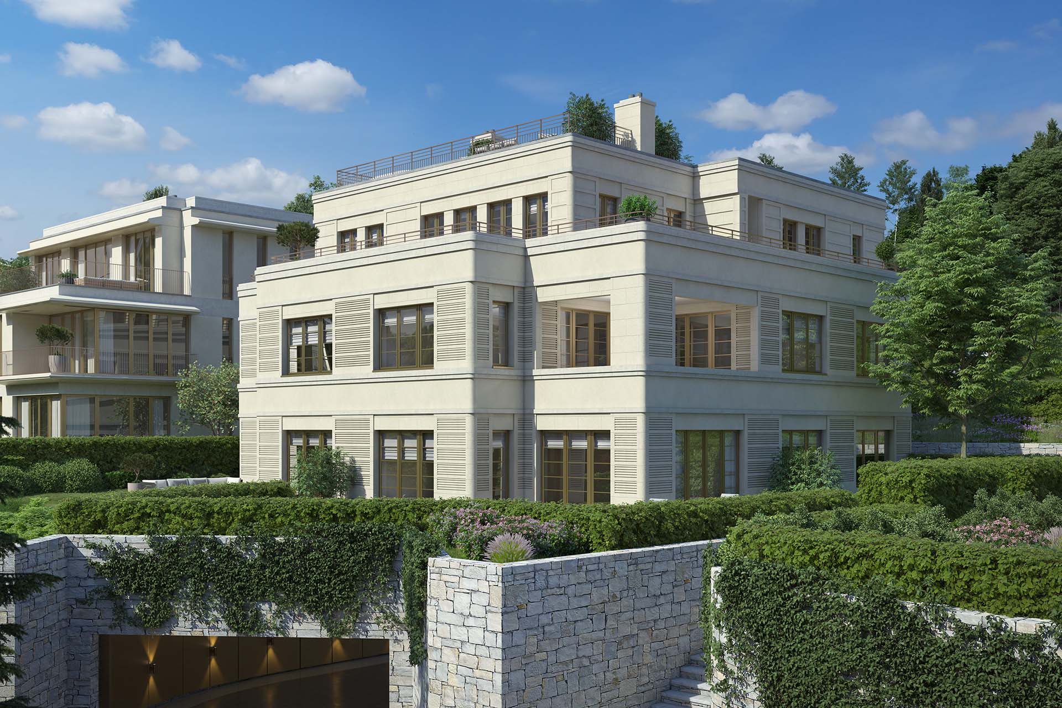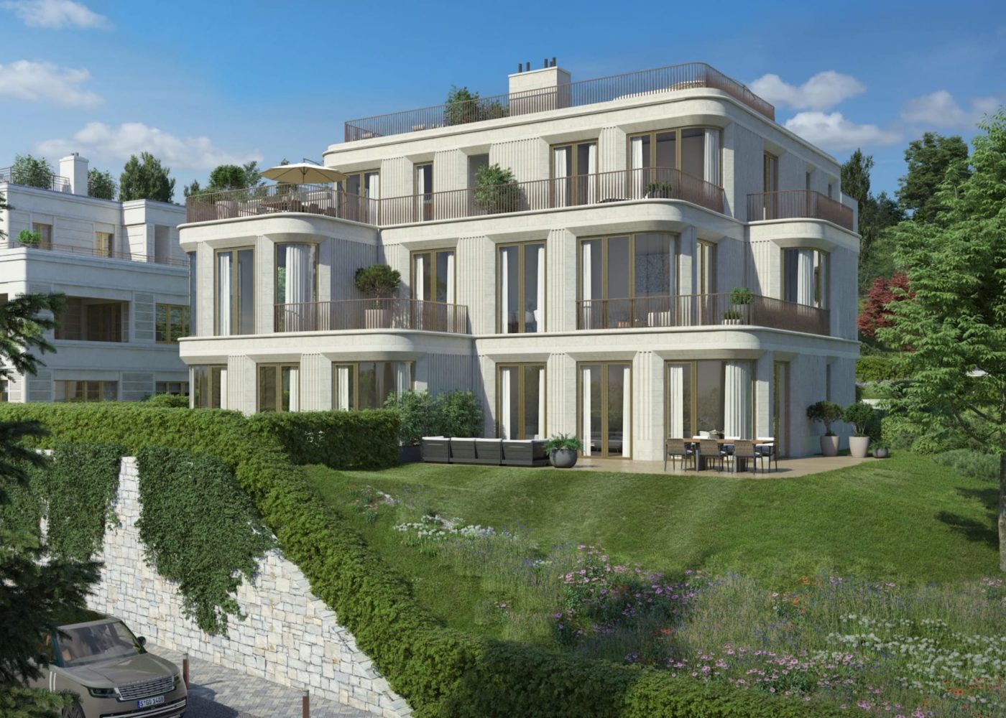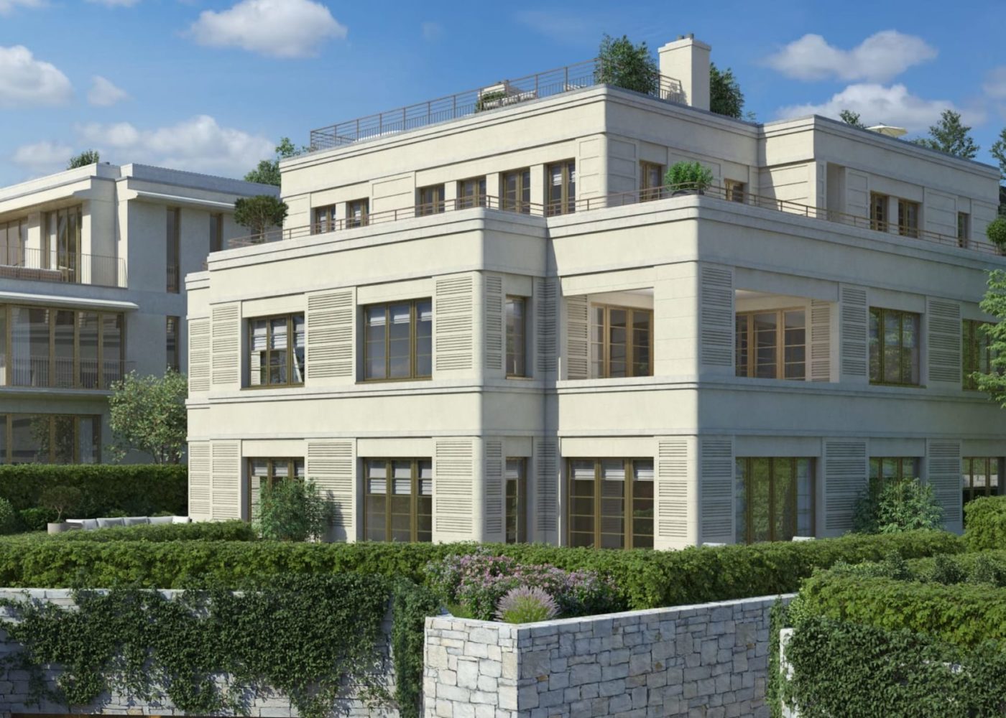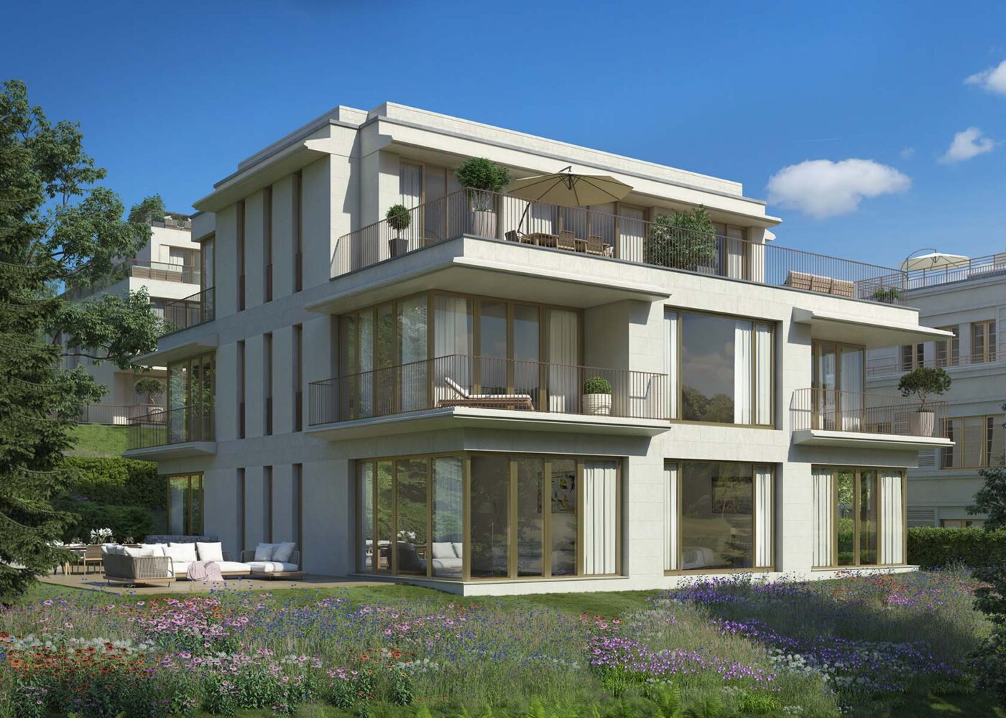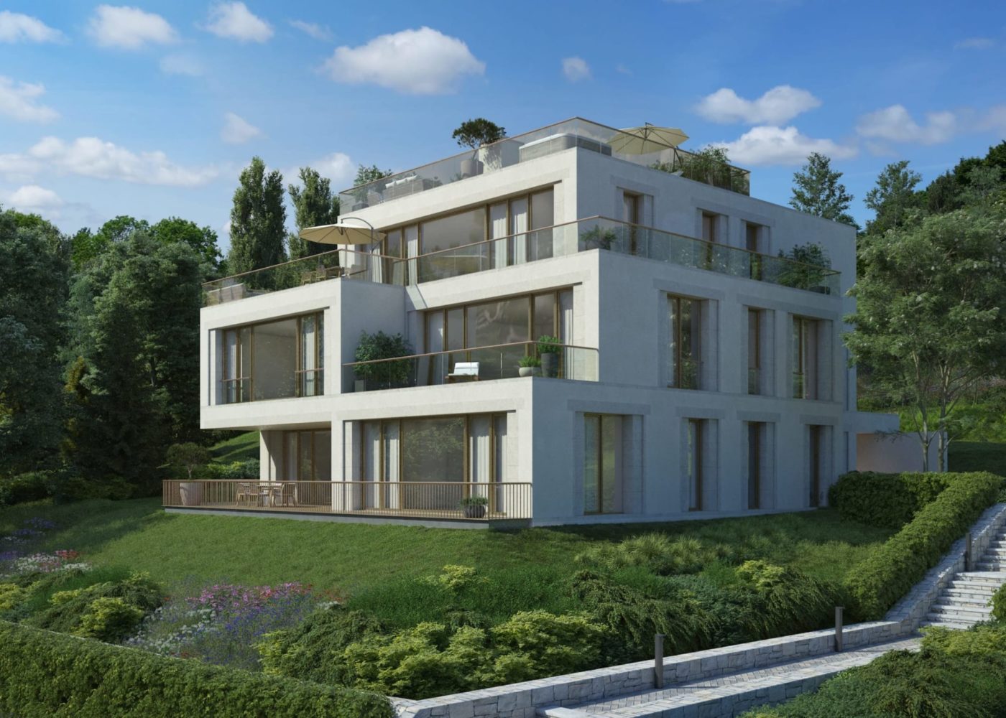RESIDENCES
2.1-2.4
VILLA II
RESIDENCES
2.1-2.4
1
PENTHOUSE
3
APARTMENTs
8
PARKING SPACES
RESIDENCES 2.1-2.4
VILLA II
Overview
Villa II features four distinctive residences, including two spacious garden apartments on the ground floor, a generous 4-bedroom residence on the first floor, and a penthouse with expansive private terraces. Each home is thoughtfully laid out to offer privacy, natural light, and outdoor connection — from generous gardens on the ground floor to double terraces on the upper levels. A private lift from the secured underground parking and individual storage is available for all units.
Design & Architectural Vision
A horizontally structured design informs the elegant, classic character of this villa. The bright façade is divided by wide window openings, with a fine profiling pattern. The extensive terrace areas are located above the second floor. Crafted by Hilmer Sattler Architekten Ahlers Albrecht — a leading Munich-based studio since 1974 — Villa II reflects the firm’s expertise in refined residential design. The villa’s clear structure and graceful proportions embody the studio’s mastery of both elegance and urban form.
Craftsmanship & Materials
From precise façade profiling to the striking contrast of forms, every detail in Villa II has been carefully considered. The result is a sculptural, light-filled residence that feels at once grounded and serene — designed to elevate daily living.
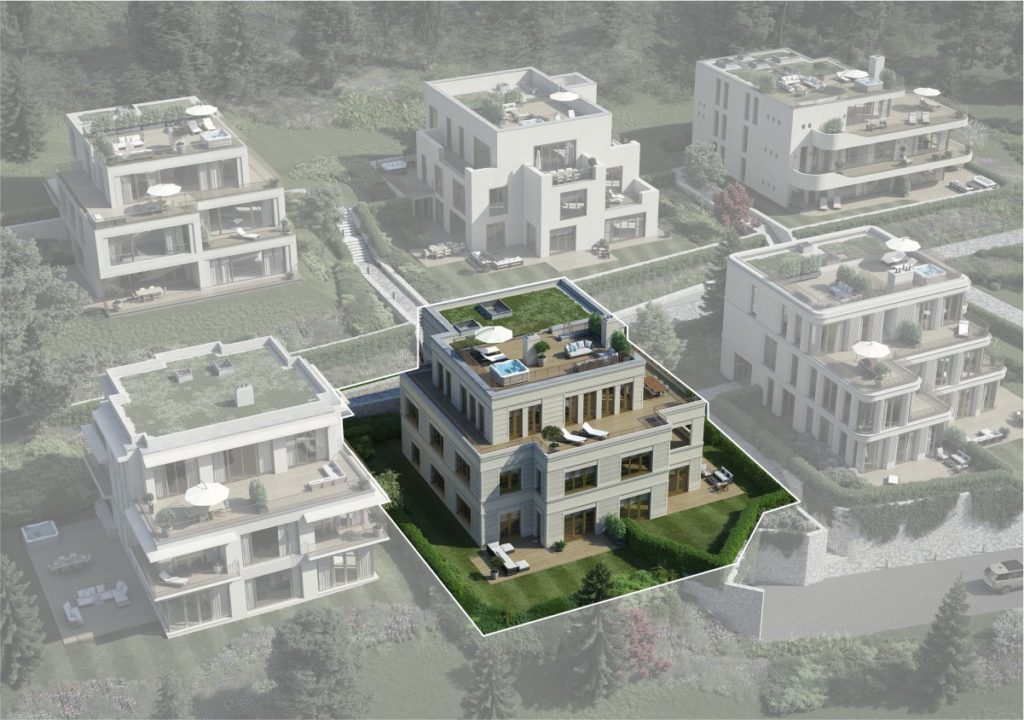
Apartment
Available
Residence 2.1
LEVEL | G | INTERNAL | 134.1 m² |
BATHS | 2 | TERRACE | 25.5 m² |
BEDS | 2 | GARDEN | 158.0 m² |
TERRACES | 1 | FLOORPLAN |
Residence 2.2
LEVEL | G | INTERNAL | 118.1 m² |
BATHS | 2 | TERRACE | 29.0 m² |
BEDS | 2 | GARDEN | 142.0 m² |
TERRACES | 1 | FLOORPLAN |
Residence 2.3
LEVEL | 1 | INTERNAL | 231.5 m² |
BATHS | 4 | TERRACE | 46.6 m² |
BEDS | 4 | GARDEN | – |
TERRACES | 2 | FLOORPLAN |
Residence 2.4
LEVEL | 2 | INTERNAL | 137.5 m² |
BATHS | 2 | TERRACE | 163.9 m² |
BEDS | 2 | GARDEN | 75.6 m² |
TERRACES | 2 | FLOORPLAN |
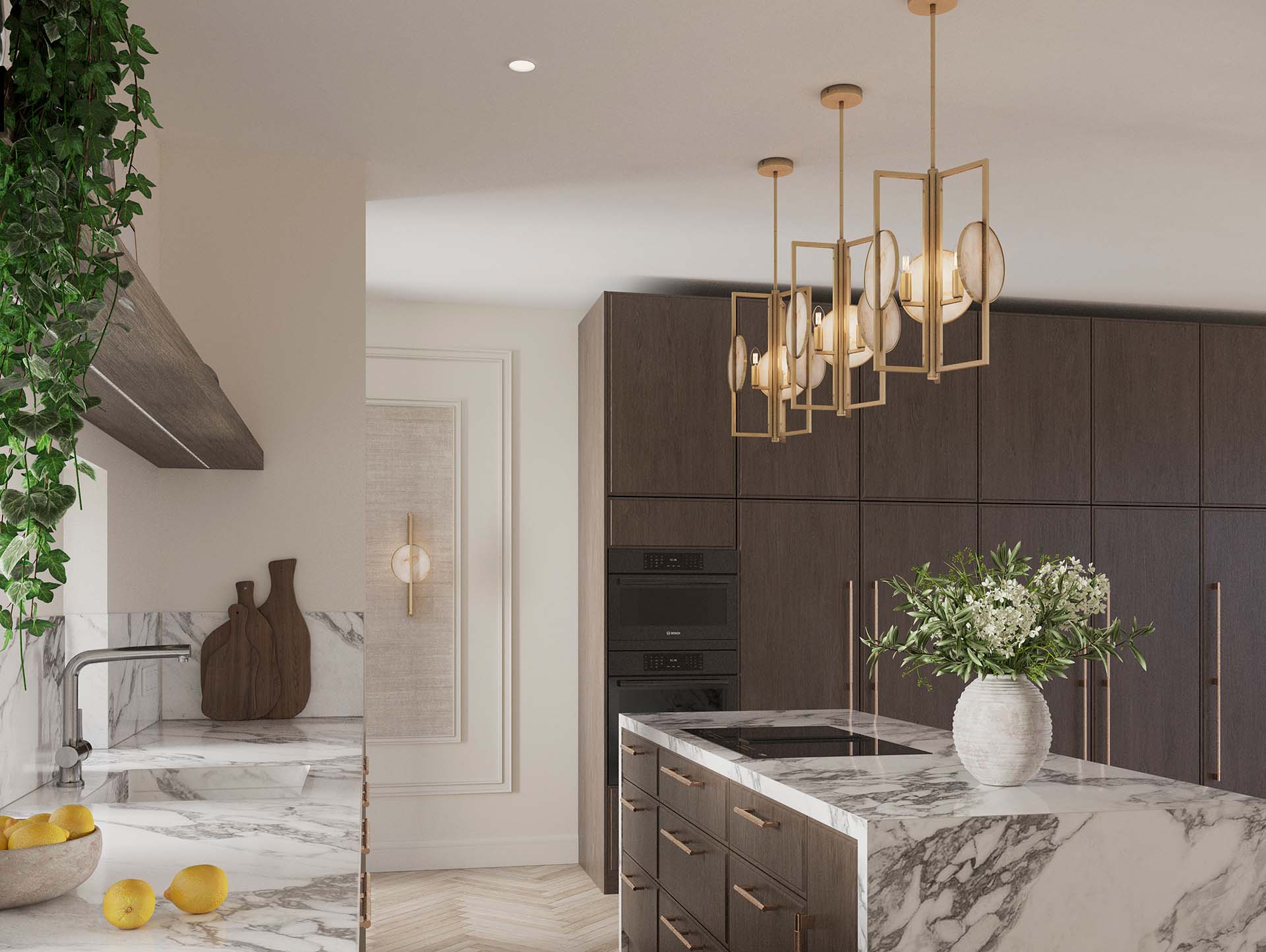
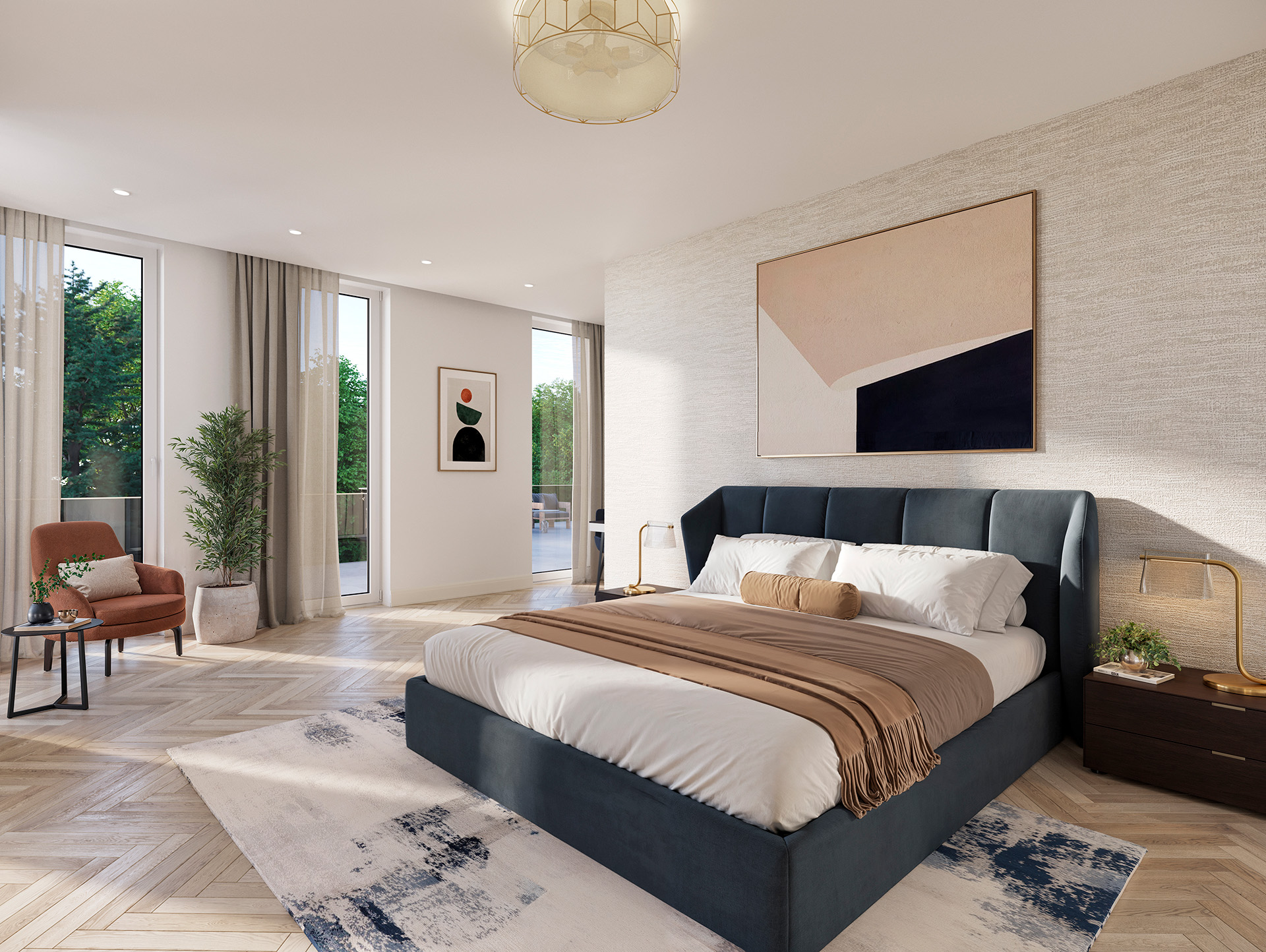
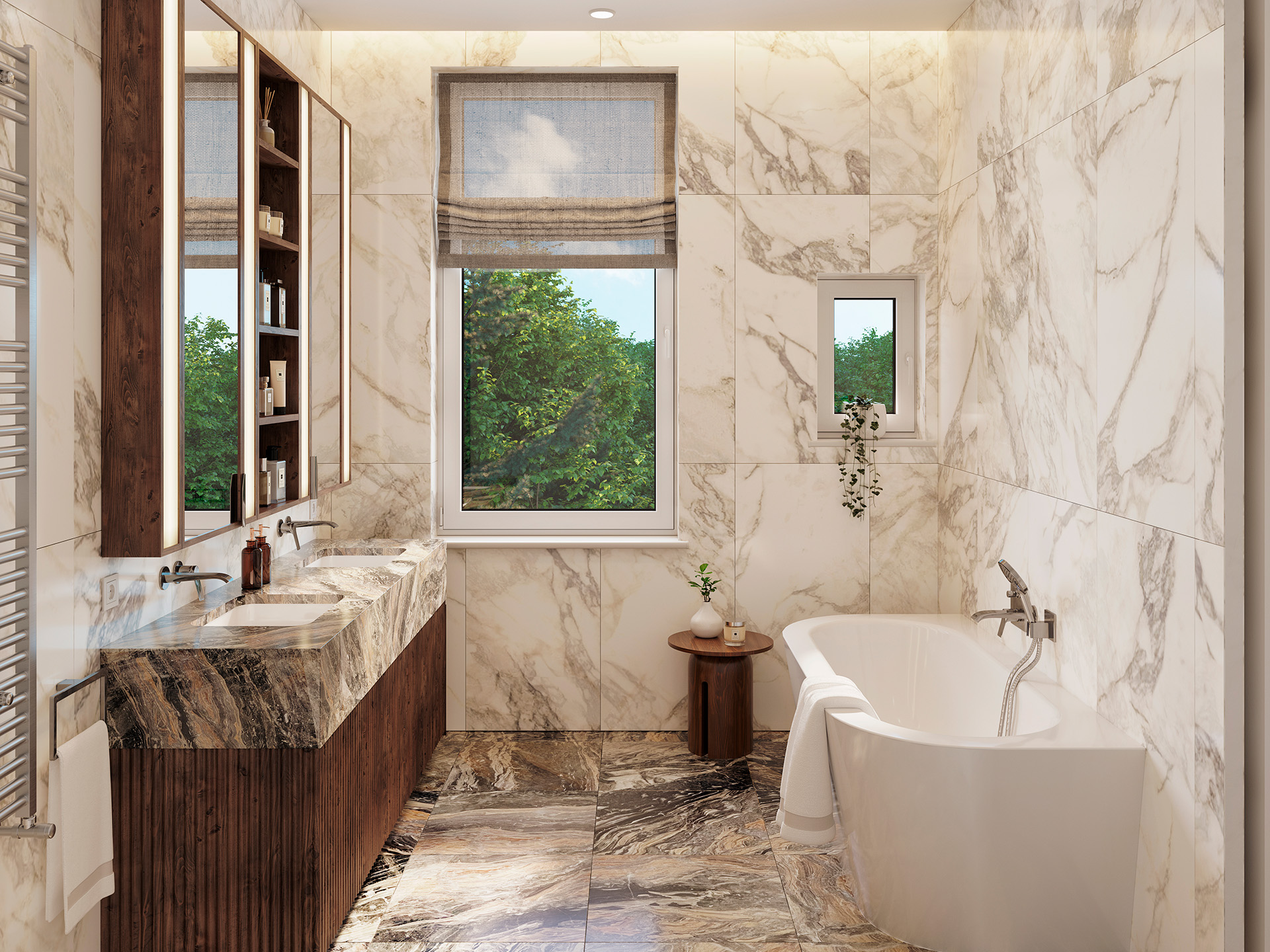
Crafted for Quiet
Luxury
The regular, compact building volume reflects these features, which are also reflected in the facade design. The building's bright facade is horizontally structured by continuous bands of smooth plaster. The wall sections between the windows are structured with a rough plaster finish. The horizontal structure is reflected in the horizontal glazing bars of the windows. The wide windows on the ground floor and first floor, facing the landscape, have low parapets with steel railings. On the penthouse floor, the living spaces open to the terrace and outdoor space through French doors arranged all around.
General Features
- Two underground parking spaces, lift access, and private storage assigned to each apartment
- Energy-efficient construction compliant with KfW-55 standards, ensuring long-term sustainability and reduced utility costs
- Premium materials and finishes throughout, elegant parquet floors, high quality tiles in the bathes, and WK3 security entrance doors
- Year-round climate comfort with ceiling-integrated cooling and energy-efficient underfloor heating in all main living areas
- Sun protection with fabric awnings
Unique Features
- Eucalyptus wood entrance door and windows — the only villa with a solid hardwood door and matching windows in walnut-tone finish
- Elegant façade composition combining smooth and scratched ivory plaster with a natural stone-clad base
- Wood-burning fireplace in apartment 2.4, offering warmth and a refined interior feature
- Barrier-free layouts in apartments 2.1, 2.3, and 2.4, compliant with DIN 18040-2 standards
- Exclusive rooftop access via an external concrete staircase provides private, elevated outdoor space for the roof top apartment
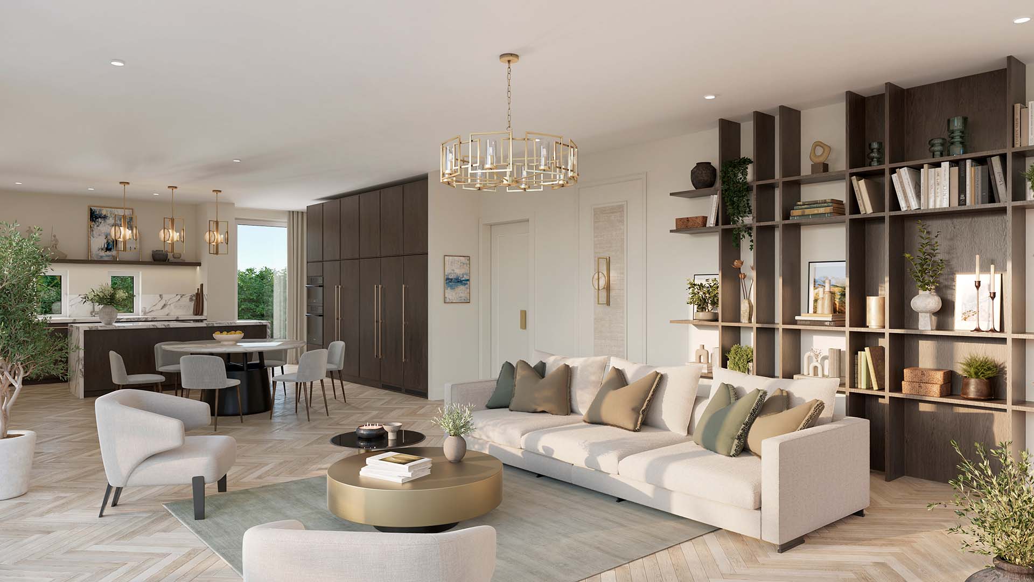
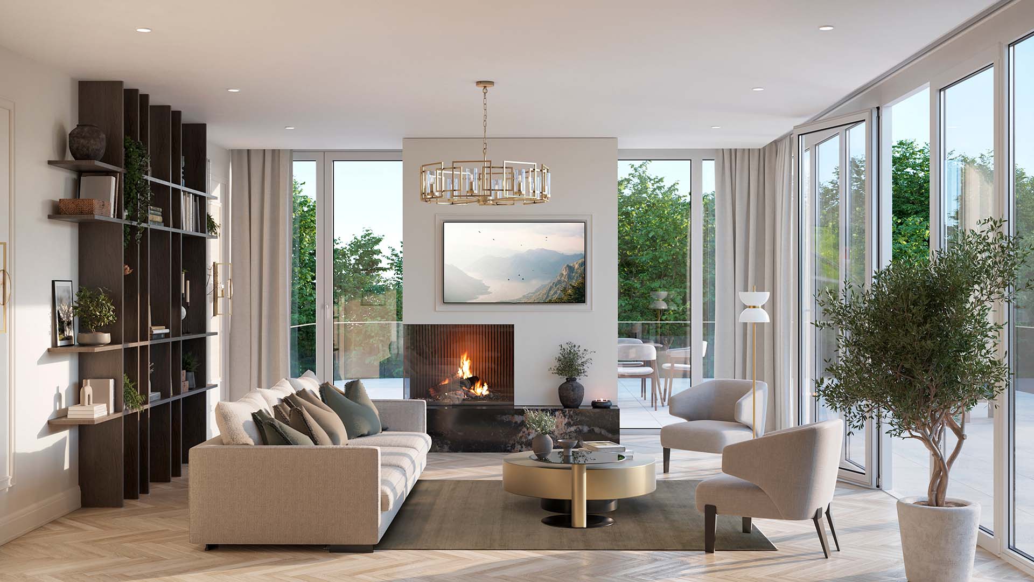
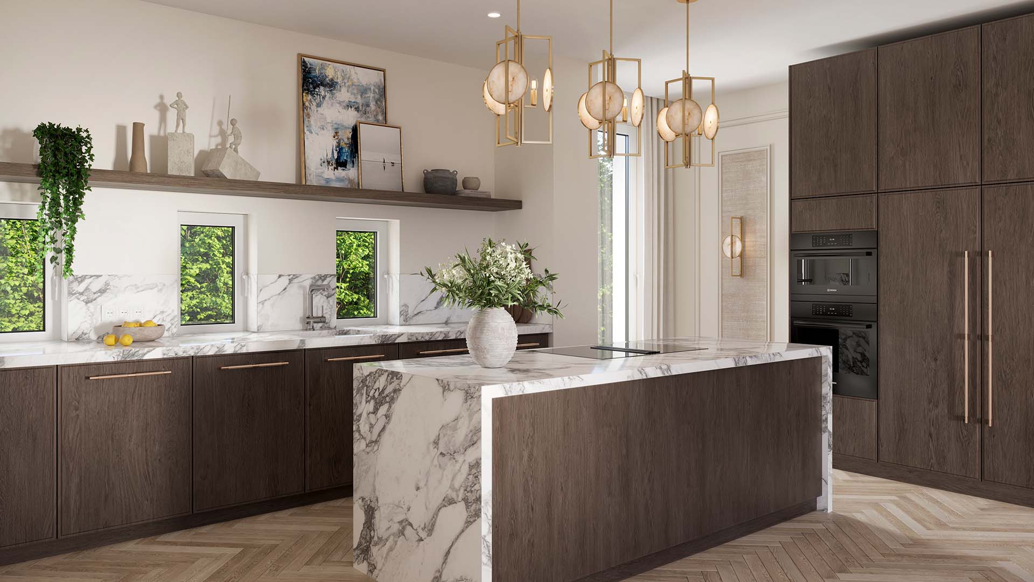
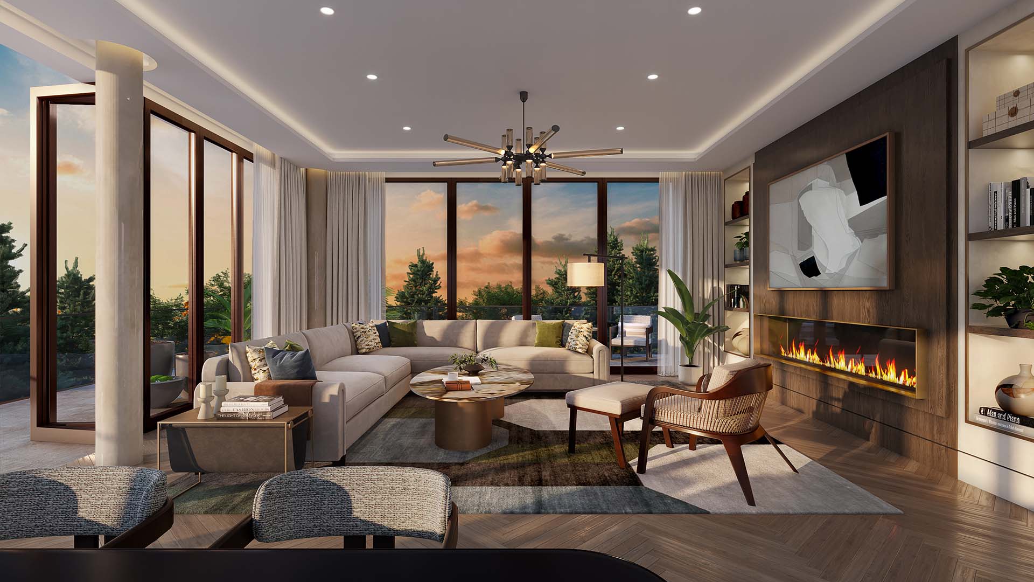
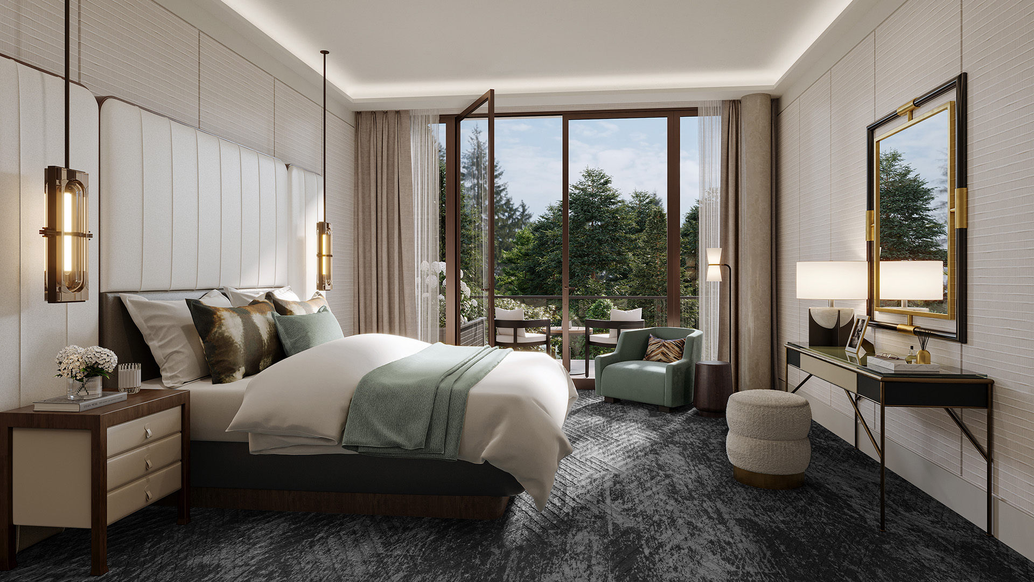
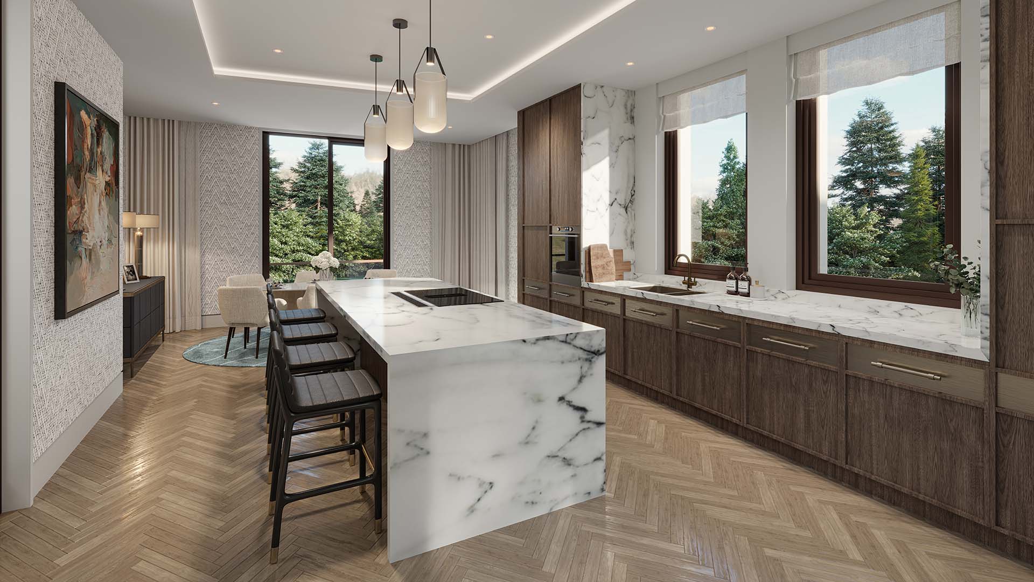
Your Life in Baden-Baden Begins Here
Annaberg XXI, Baden-Baden:
Elegant Living with Space, Light, and Accessibility
Villa II at Annaberg XXI presents four refined residences that combine timeless architecture with modern comfort. With interiors ranging from 118 m² to over 230 m² and expansive outdoor areas — including private gardens, broad terraces, and roof terraces — these homes offer a seamless connection between indoor living and the surrounding landscape.
A distinctive feature of Villa II is its focus on accessibility. Several residences are ideally suited as Barrier-free Senior Living Homes in Baden-Baden, offering step-free layouts, lift connections, and thoughtfully designed floor plans. They ensure independence, comfort, and ease of use at every stage of life — without compromising on elegance.
Attention to detail is evident throughout: spacious dressing rooms, practical utility areas, and multiple bathrooms enhance convenience, while high ceilings and large windows flood the interiors with natural light. Select residences include rooftop retreats — rare private spaces for relaxation, entertaining, or simply enjoying the greenery of Baden-Baden.
Nestled in a landscaped environment, Villa II strikes the perfect balance between prestige, privacy, and accessibility. For those seeking a secure investment and a refined lifestyle, Annaberg XXI sets a new benchmark for Luxury Estate in Baden-Baden.
