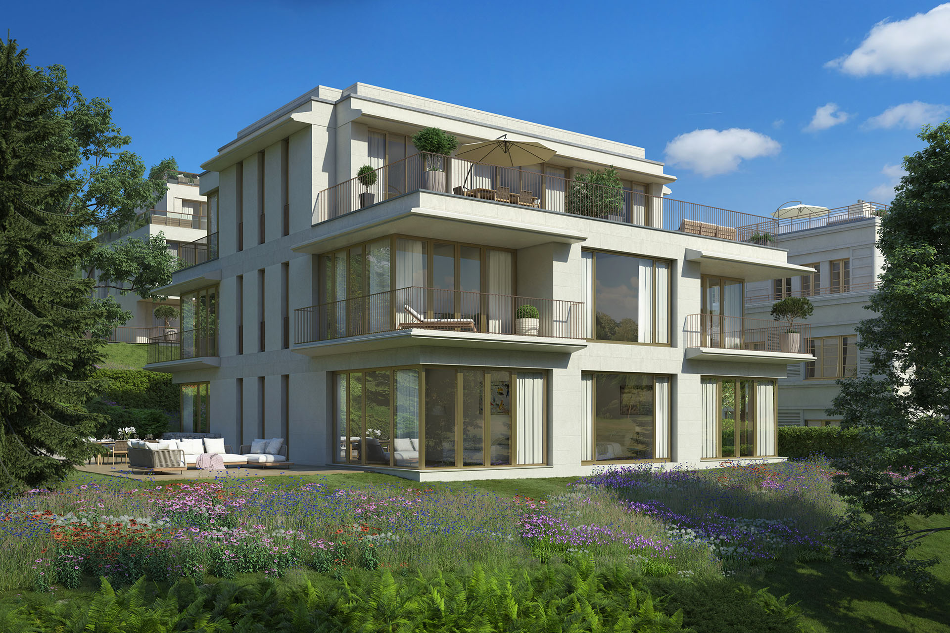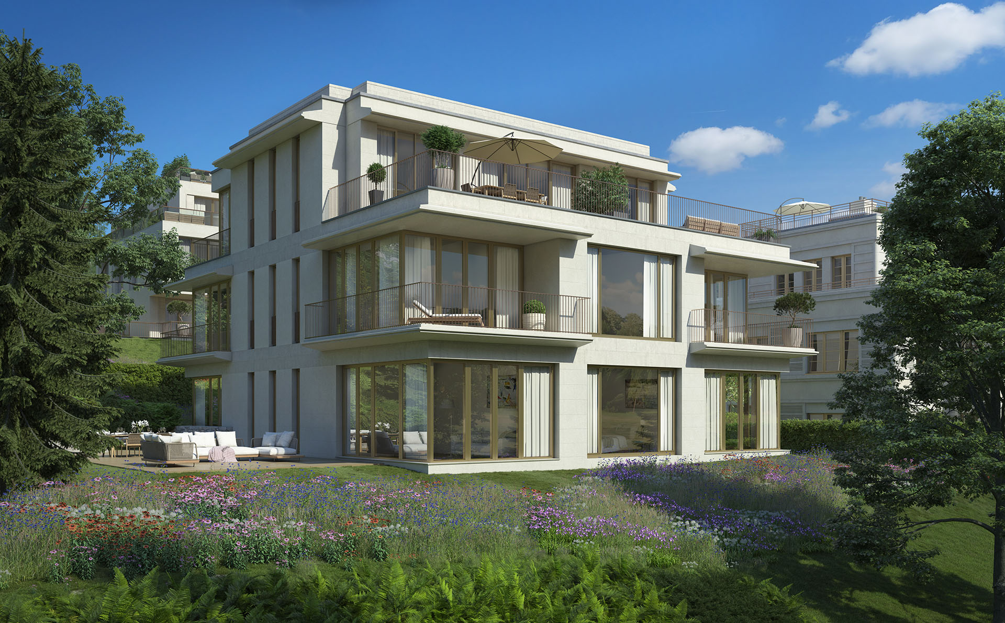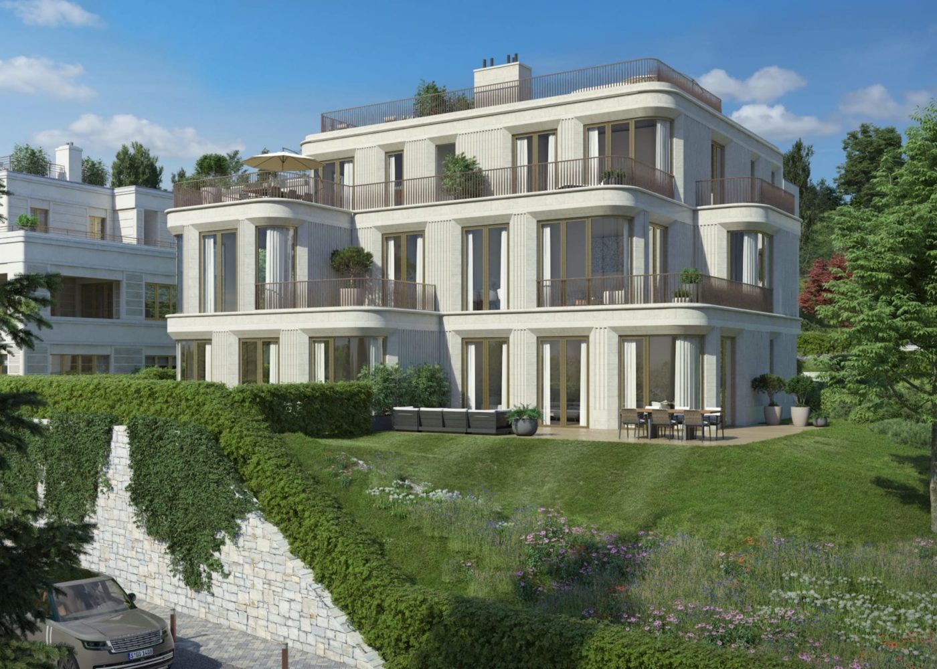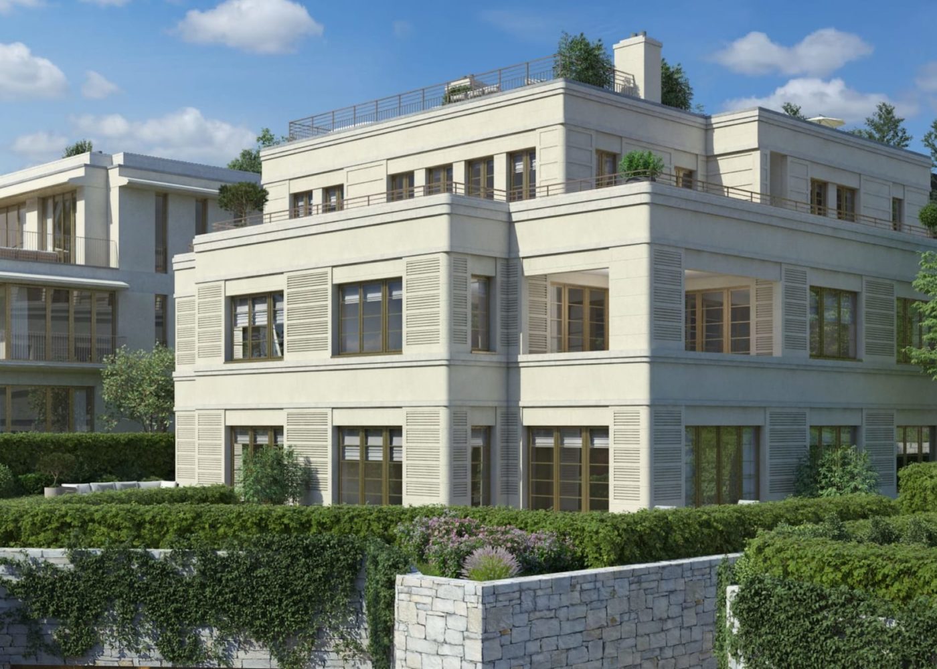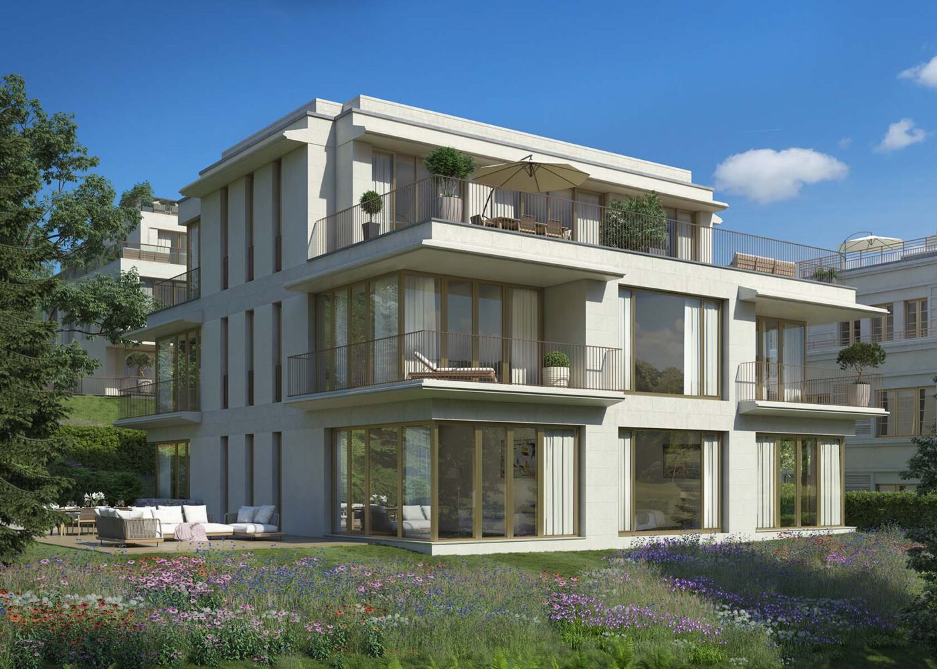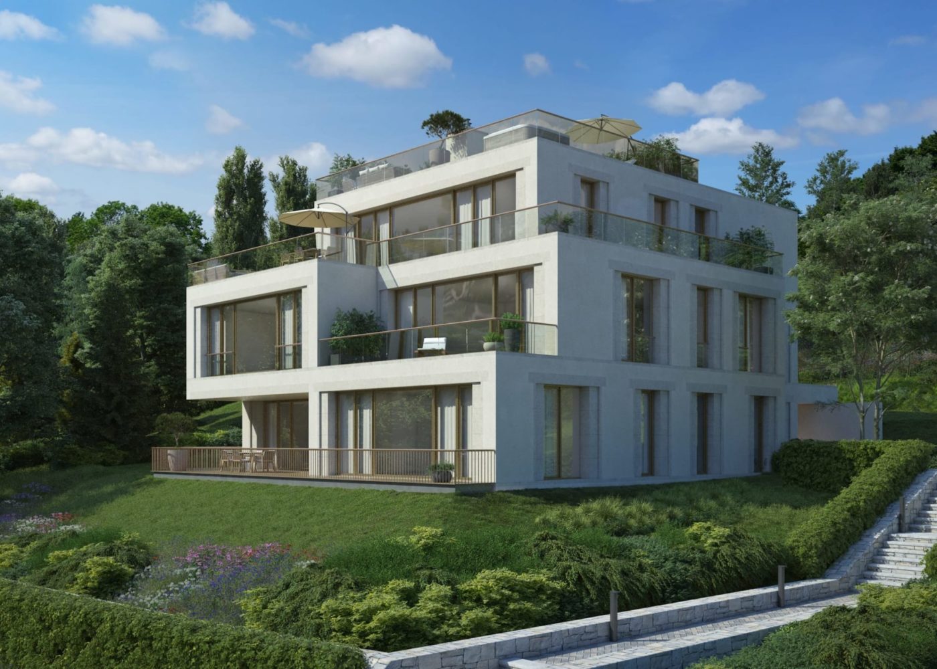RESIDENCES
3.1-3.3
VILLA III
RESIDENCES
3.1-3.3
1
PENTHOUSE
2
APARTMENTs
6
PARKING SPACES
RESIDENCES 3.1-3.3
VILLA III
Overview
Villa III features three spacious residences with three bedrooms each. The ground floor apartment offers a private garden of 240 m² — a rare opportunity for generous outdoor living. On the first floor and penthouse levels, every room opens directly onto its own terrace, with up to four per residence, creating a seamless blend between indoor comfort and open-air serenity. All residences include private lift access from the secured underground garage and come with dedicated storage.
Design & Architectural Vision
Wide, floor-to-ceiling window fronts are a prevailing feature of this villa, alongside the elegant and light overall appearance. The design is complemented by delicate balustrades on the balconies. Spacious terraces to linger and enjoy the stunning views. Villa III is shaped by a holistic design approach that blends aesthetics with environmental awareness. From initial concept to final execution, the villa was envisioned as a harmonious, light-filled space.
Craftsmanship & Materials
Every element of Villa III reflects precision and purpose — from the crisp window lines to the elegant balcony detailing. The result is a villa that feels both innovative and timeless, offering its residents a serene retreat with a forward-looking soul.
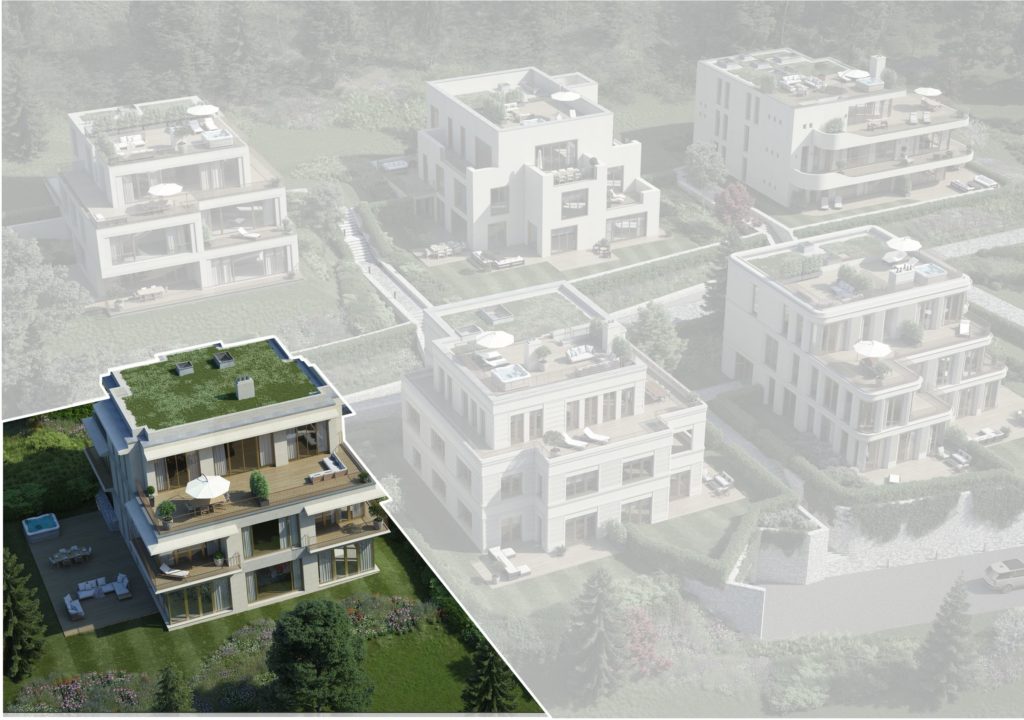
Apartment
Available
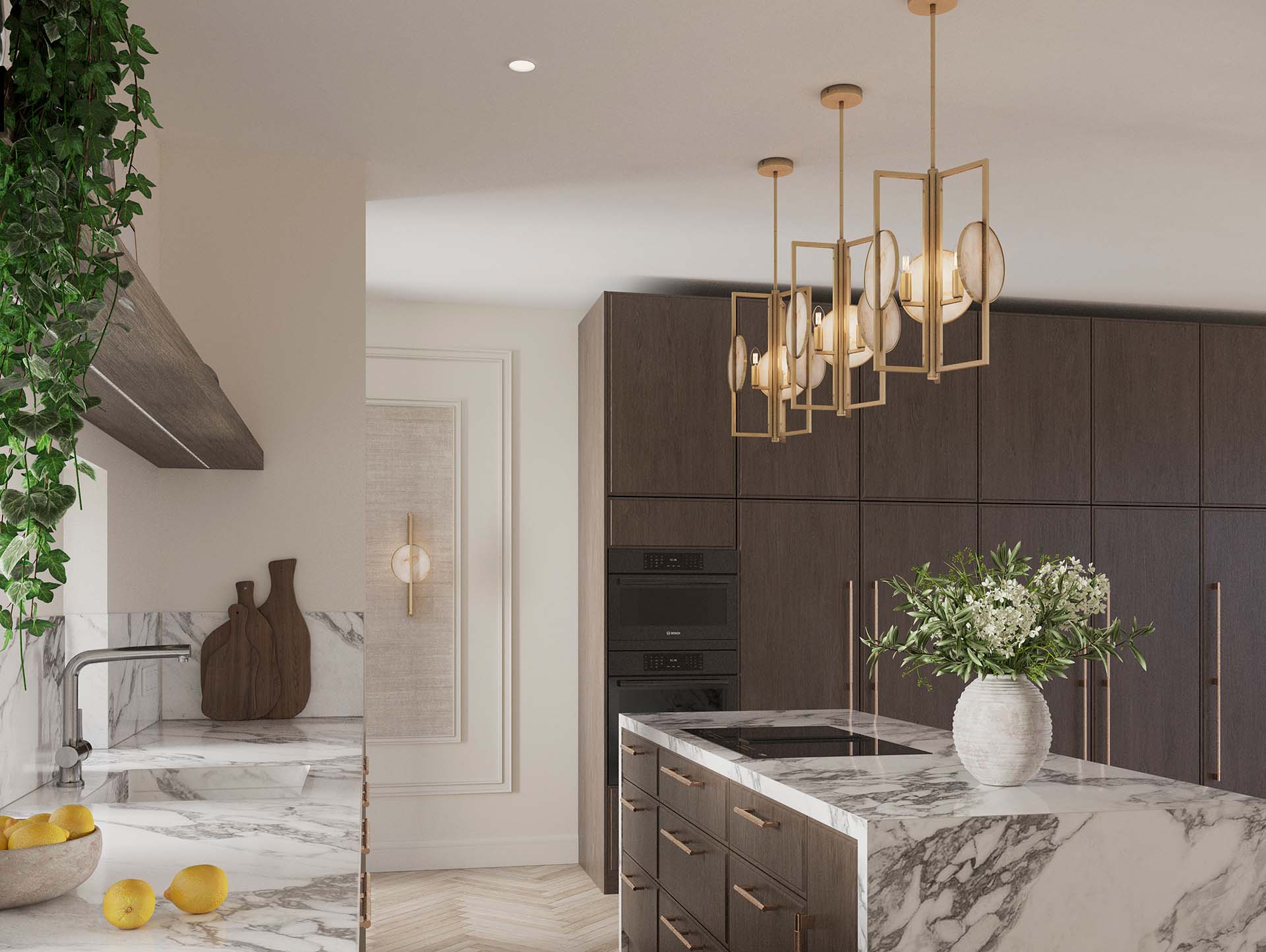
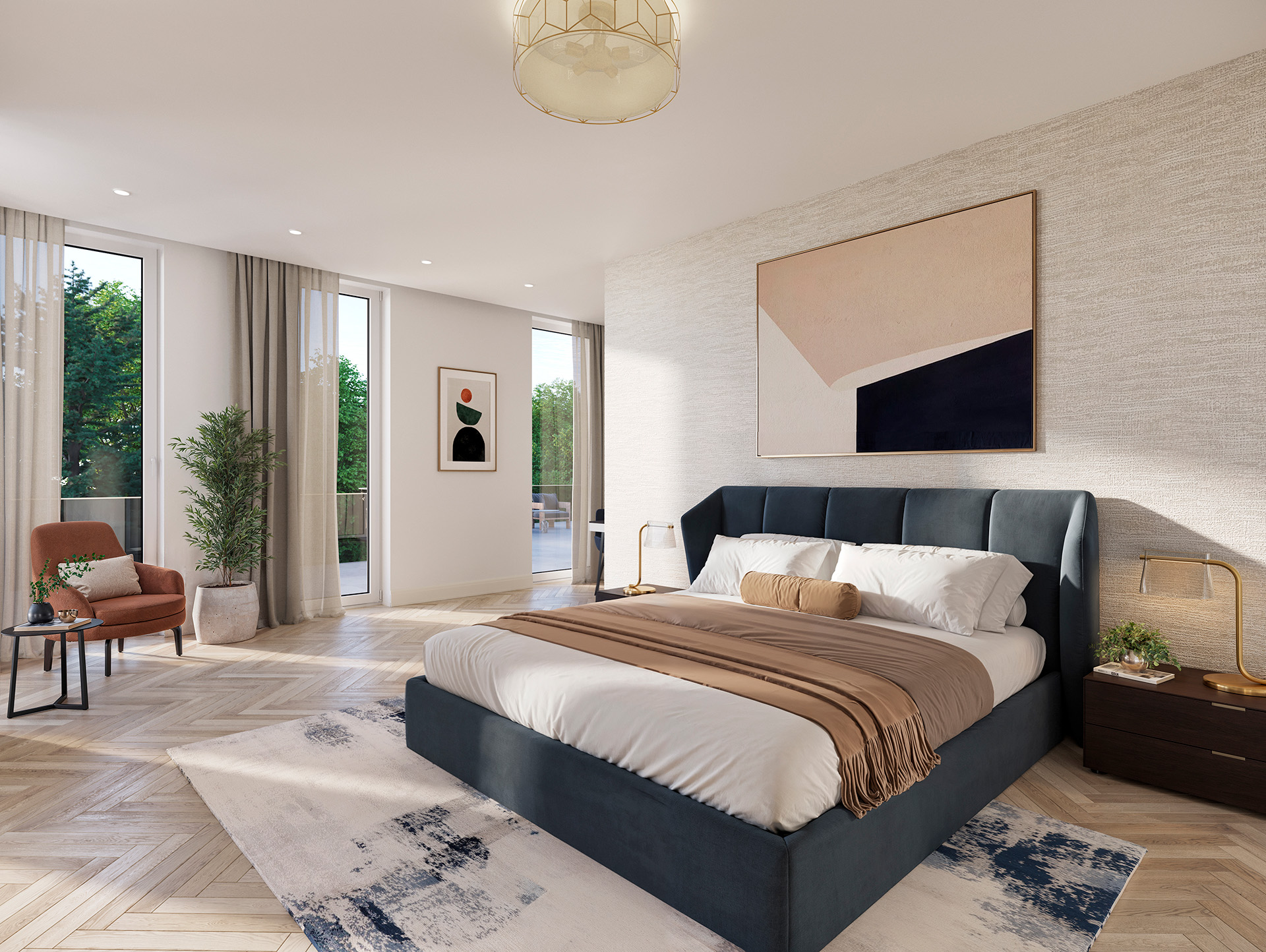
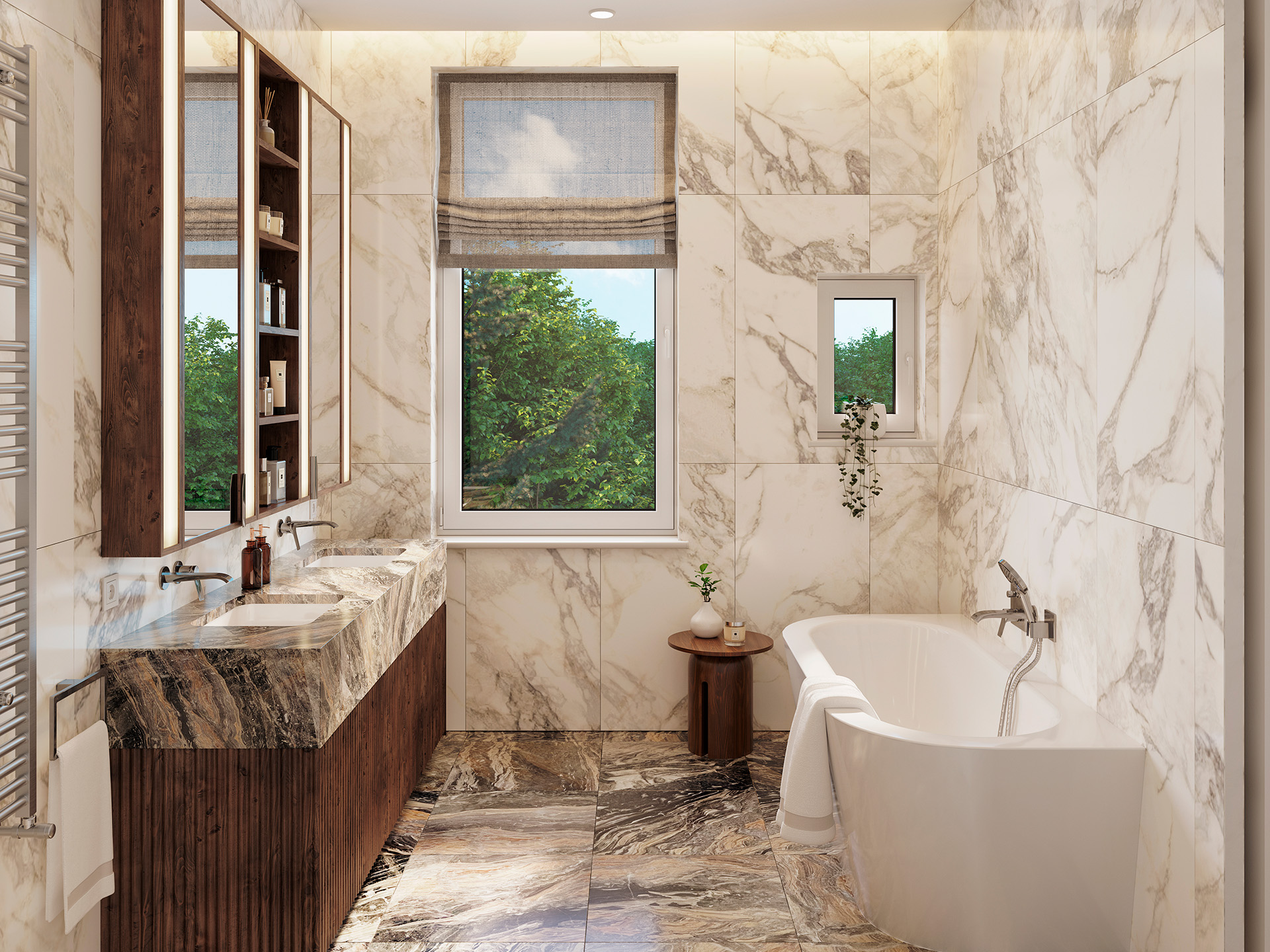
Crafted for
Quiet Luxury
TThe design represents a modern lifestyle. It combines the typical features of a classic 19th-century villa with a modern interpretation of its defining elements. The building opens up at the corners and allows for diverse views.
General Features
- Two underground parking spaces, lift access, and private storage assigned to each apartment
- Energy-efficient construction compliant with KfW-55 standards, ensuring long-term sustainability and reduced utility costs
- Premium materials and finishes throughout, elegant parquet floors, high quality tiles in the bathes, and WK3 security entrance doors
- Year-round climate comfort with ceiling-integrated cooling and energy-efficient underfloor heating in all main living areas
- Sun protection with fabric awnings
Unique Features
- Lift-and-slide wood / aluminium windows in elegant RAL 1036, offering smooth function and refined design
- Unified exterior aesthetic — windows, blinds, and railings all finished in RAL 1036, per architectural board requirements
- Barrier-free access in three apartments (3.1, 3.2, 3.3), designed in full compliance with DIN 18040-2 standards
- Textured silicone plaster façade in sandy beige (1.5 mm grain), balancing durability and subtle visual interest
- Wood-burning fireplace in apartment 3.3, providing a cozy focal point and timeless charm
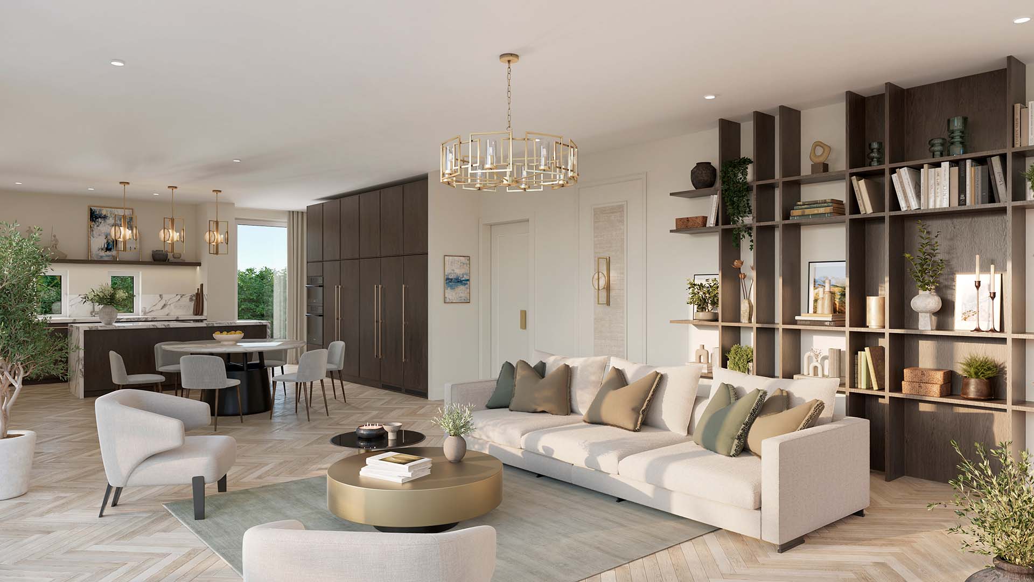
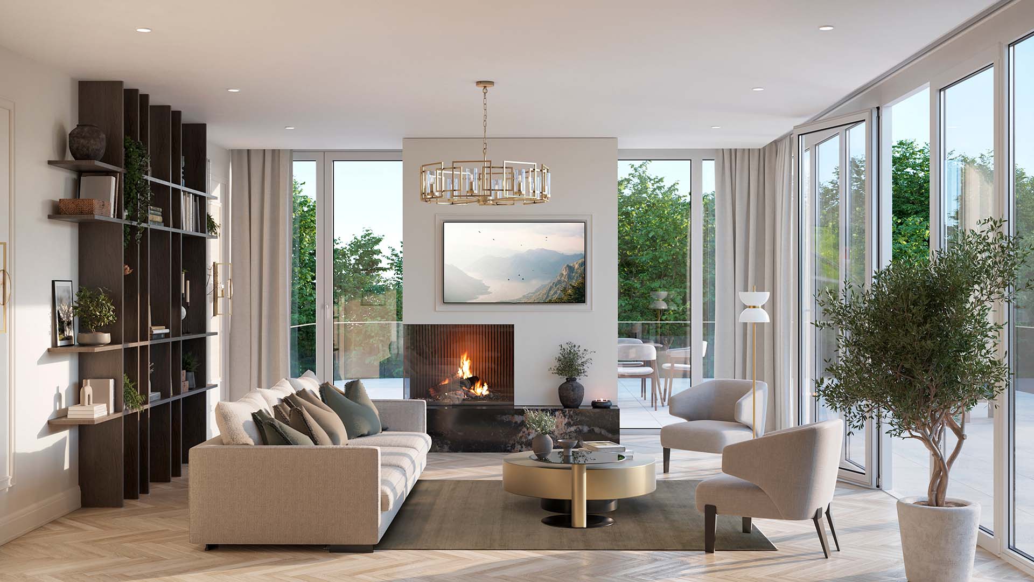
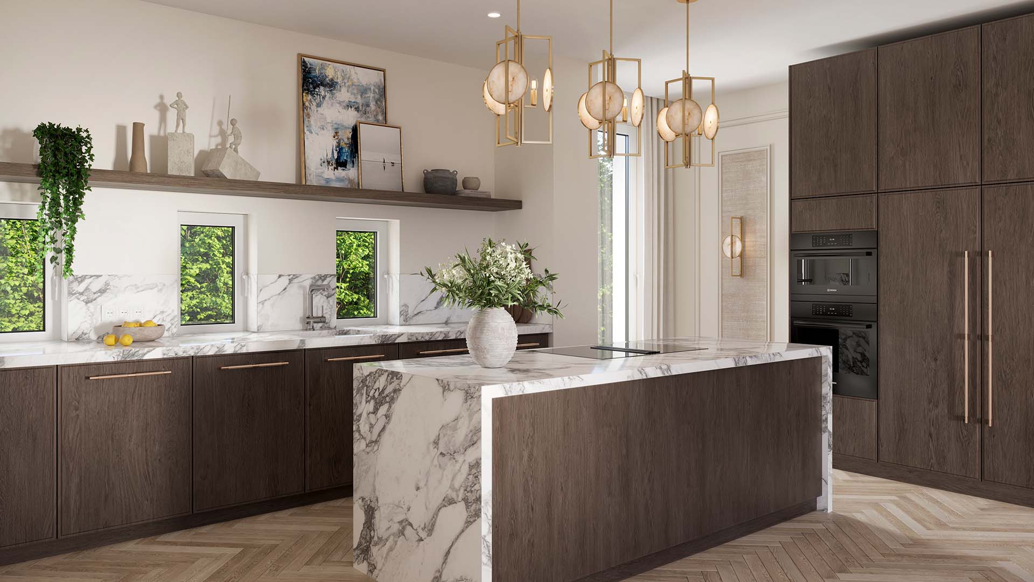
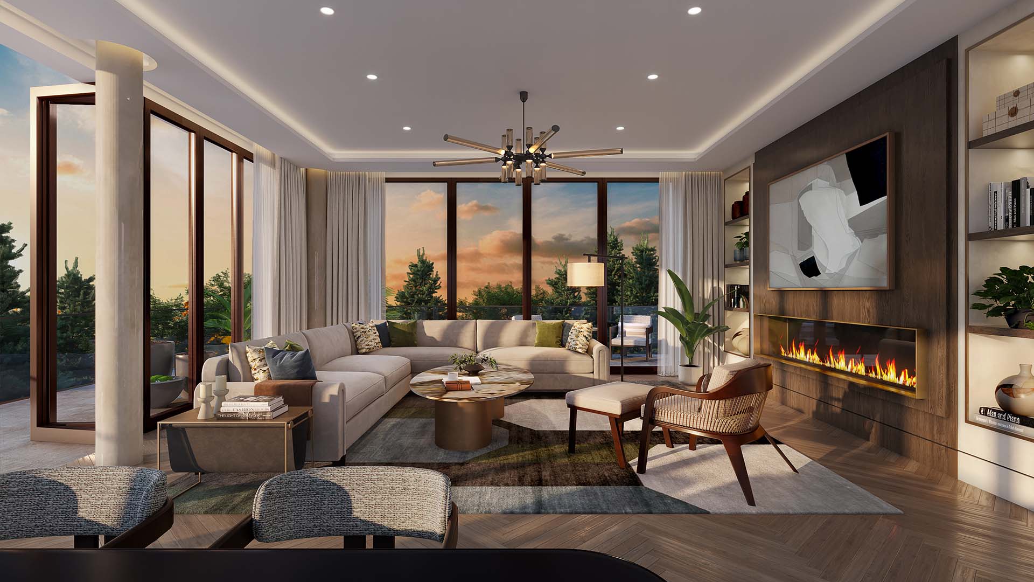
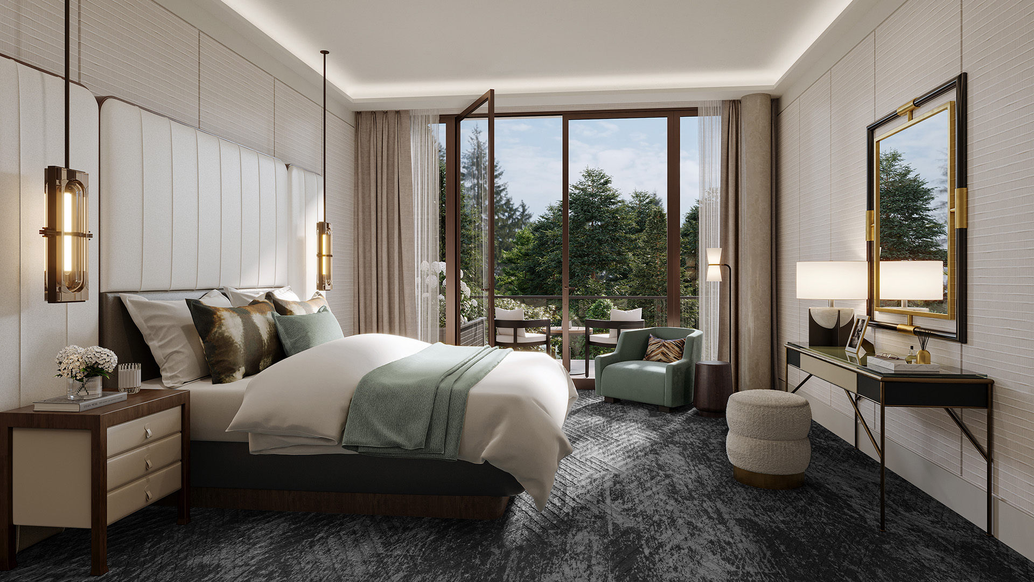
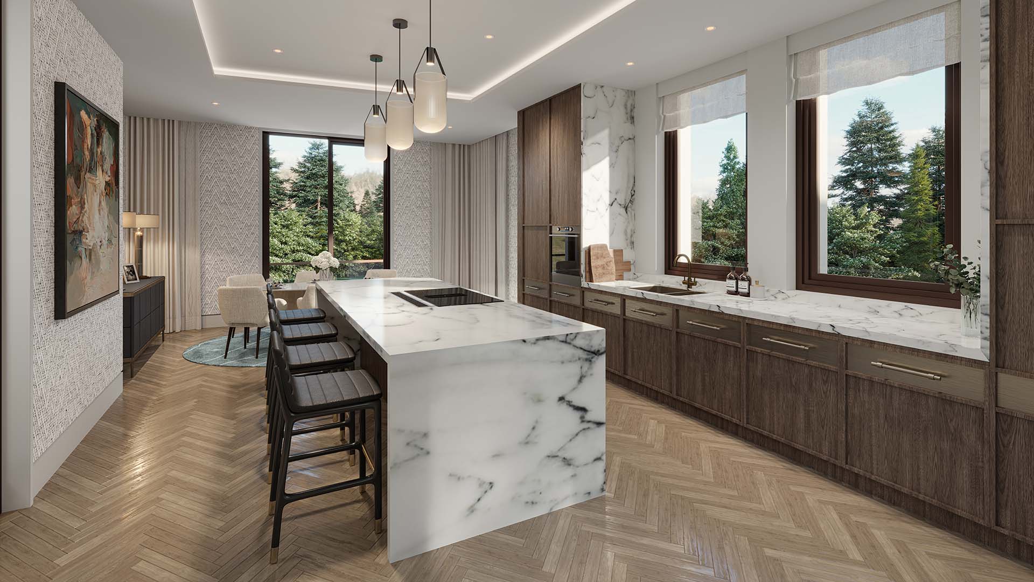
Your Life in Baden-Baden Begins Here
Annaberg XXI, Baden-Baden:
Contemporary Elegance with Expansive Outdoor Living
Villa III at Annaberg XXI comprises three exceptional residences, each uniting generous interiors with a wealth of outdoor space. With living areas from 119 m² to nearly 200 m² and exterior spaces of up to 295 m², these homes embody the balance of architectural sophistication and natural living that defines Annaberg XXI.
Designed for modern lifestyles, the residences feature open-plan living areas, refined master suites with dressing rooms, and well-proportioned additional bedrooms. Multiple bathrooms, utility rooms, and dedicated family or office spaces add flexibility and everyday convenience. Expansive terraces, private gardens, and — in one case — a rooftop terrace of more than 46 m² provide rare opportunities to enjoy Baden-Baden’s greenery and fresh air in complete privacy.
At the heart of Villa III is its penthouse — a true Modern Penthouse in Baden-Baden. With panoramic views, multiple terraces, and a carefully conceived layout, it combines openness, light, and exclusivity. Ideal for both entertaining and retreat, it captures the essence of contemporary luxury living.
Surrounded by the green landscape of Baden-Baden, Villa III reflects privacy, comfort, and timeless design. As part of a limited collection, these residences present discerning buyers with the rare chance to secure a lasting piece of Luxury Estate in Baden-Baden.
