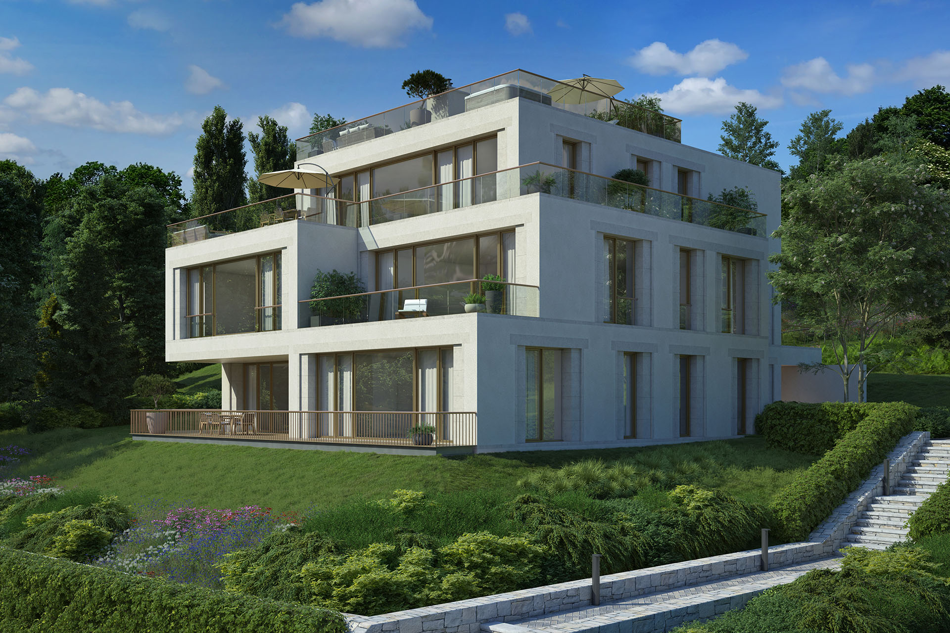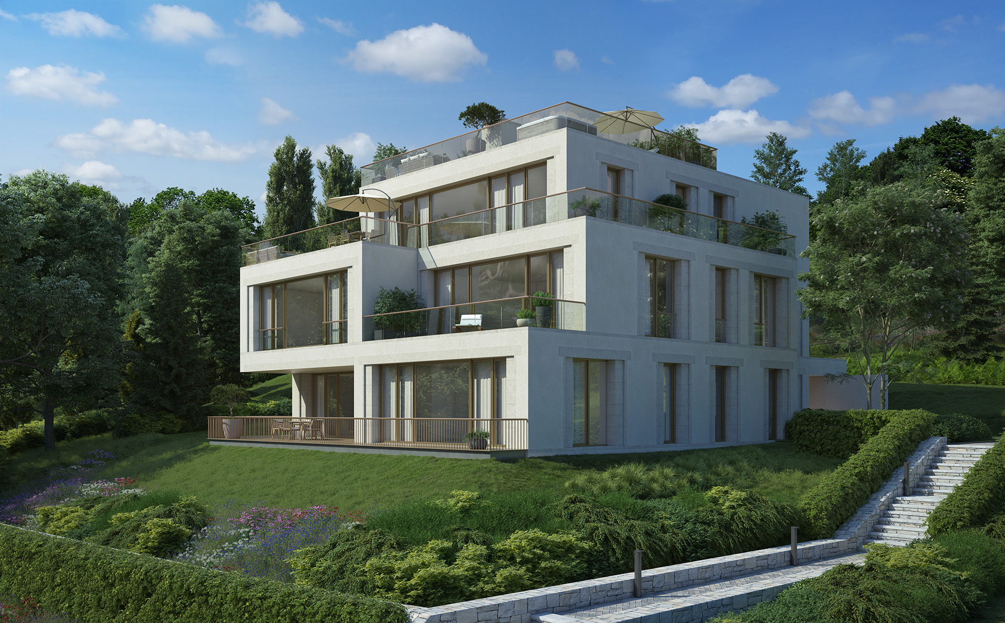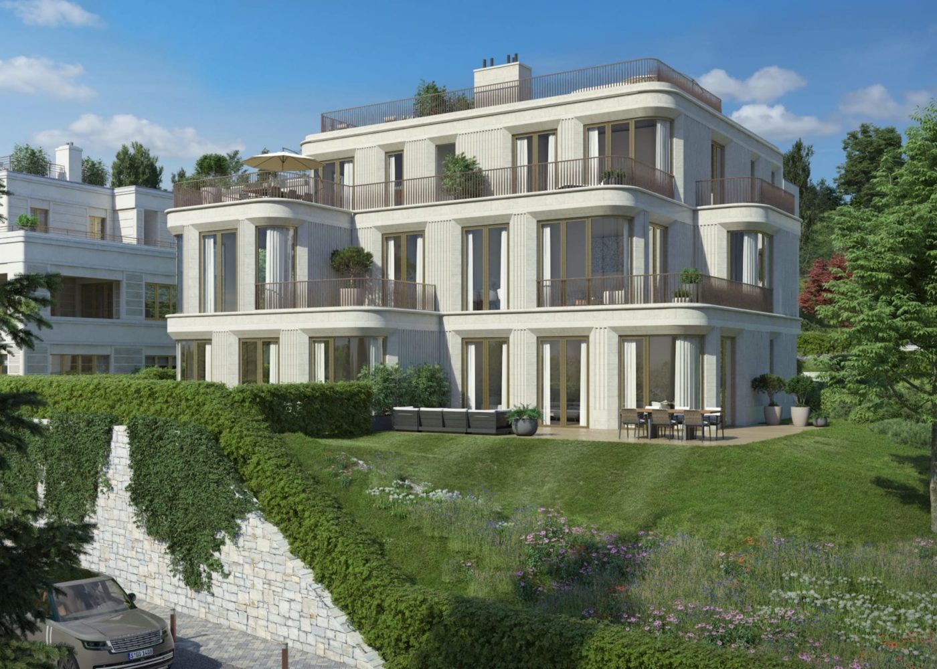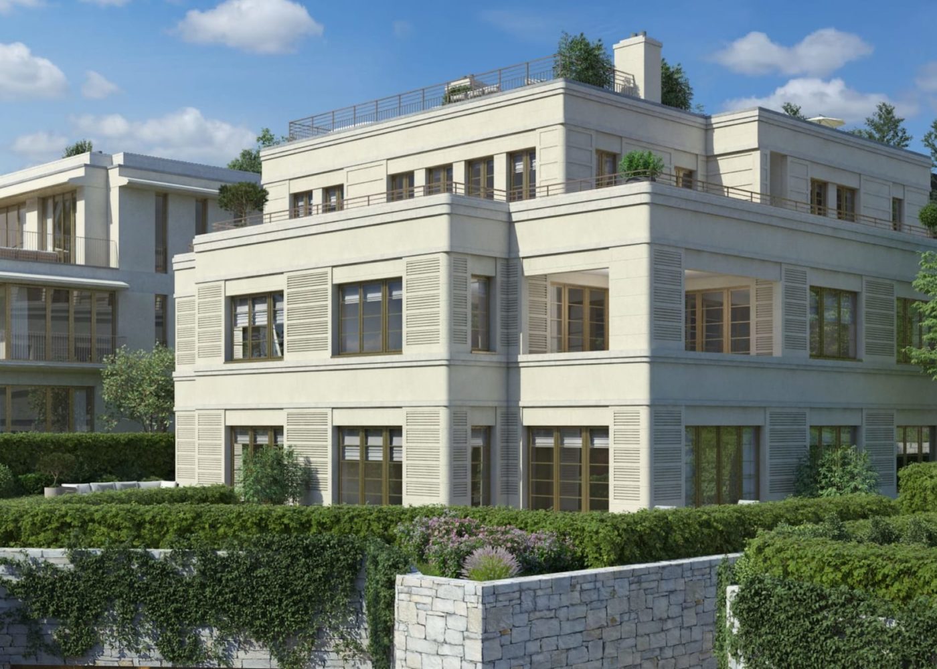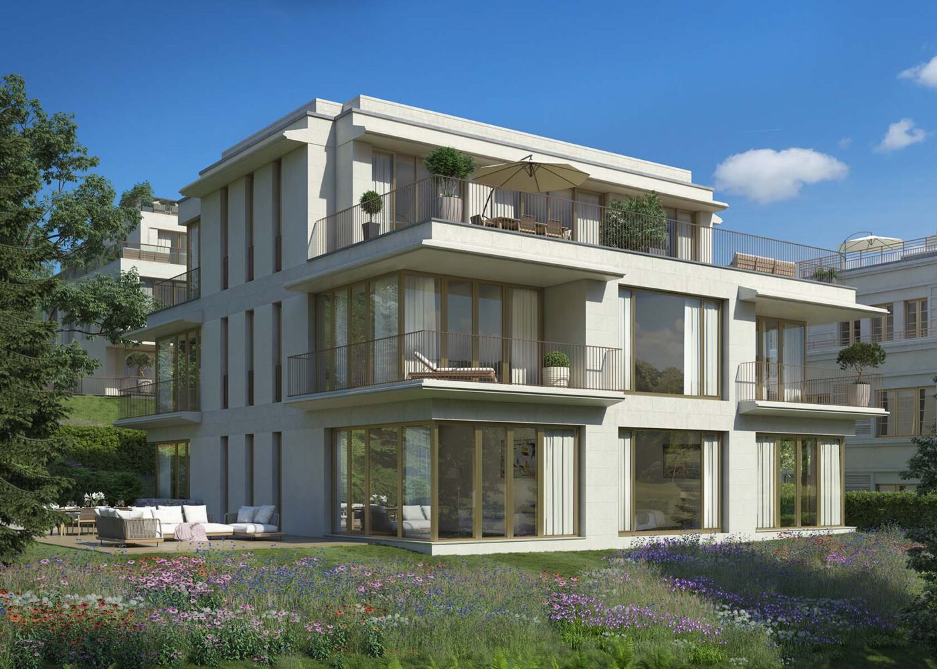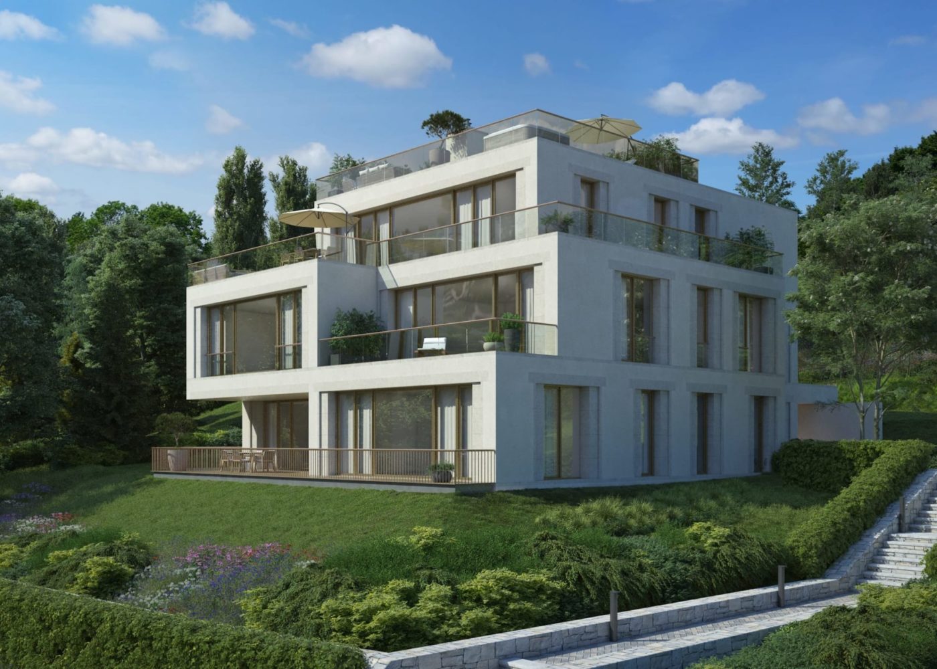RESIDENCES
4.1-4.3
VILLA IV
RESIDENCES
4.1-4.3
1
PENTHOUSE
2
APARTMENTs
6
PARKING SPACES
RESIDENCES 4.1-4.3
VILLA IV
Overview
Villa IV includes three residences, each offering a distinct take on privacy and open-space living. The ground floor residence features an expansive garden. The first-floor apartment, with four bedrooms and two terraces, offers generous space and flow. The penthouse stands out with two large terraces, extending the interior into an open-air retreat.
Design & Architectural Vision
A villa of expressive, cubic forms, with an alternation of cantilevers and hollowed-out volumes for a flowing exterior. The fine details are underlined by the use of glass railings on the terraces and balconies. Towards the valley, wide window fronts open onto panoramic views. Villa IV is designed by NPS Tchoban Voss, an architectural practice with its foundations dating back to the early 1930s. Today, the firm’s portfolio encompasses numerous inspiring private and public buildings, principally in Germany.
Craftsmanship & Materials
From the precision of its structural volumes to the fine execution of its glazing and balustrades, Villa IV reflects meticulous attention to proportion and material. The result is a bold, modern villa that remains effortlessly livable.
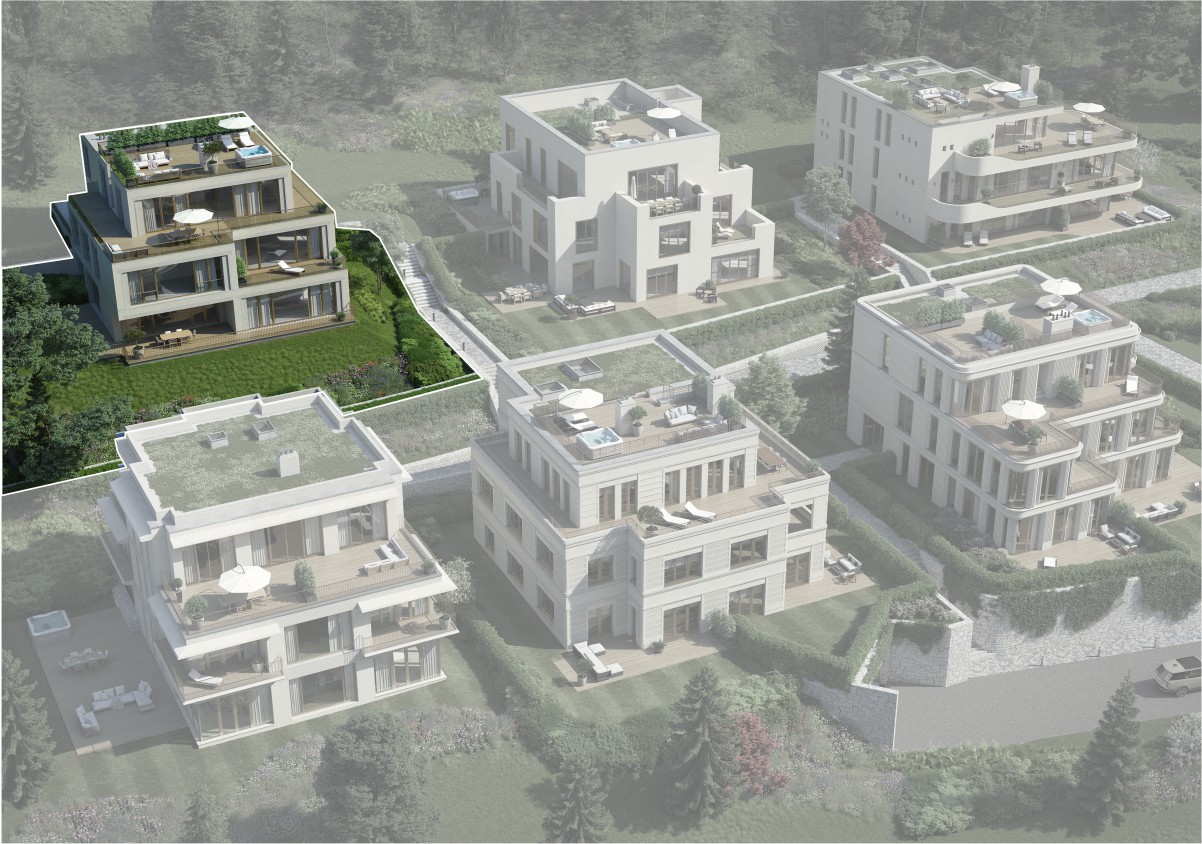
Apartment
Available
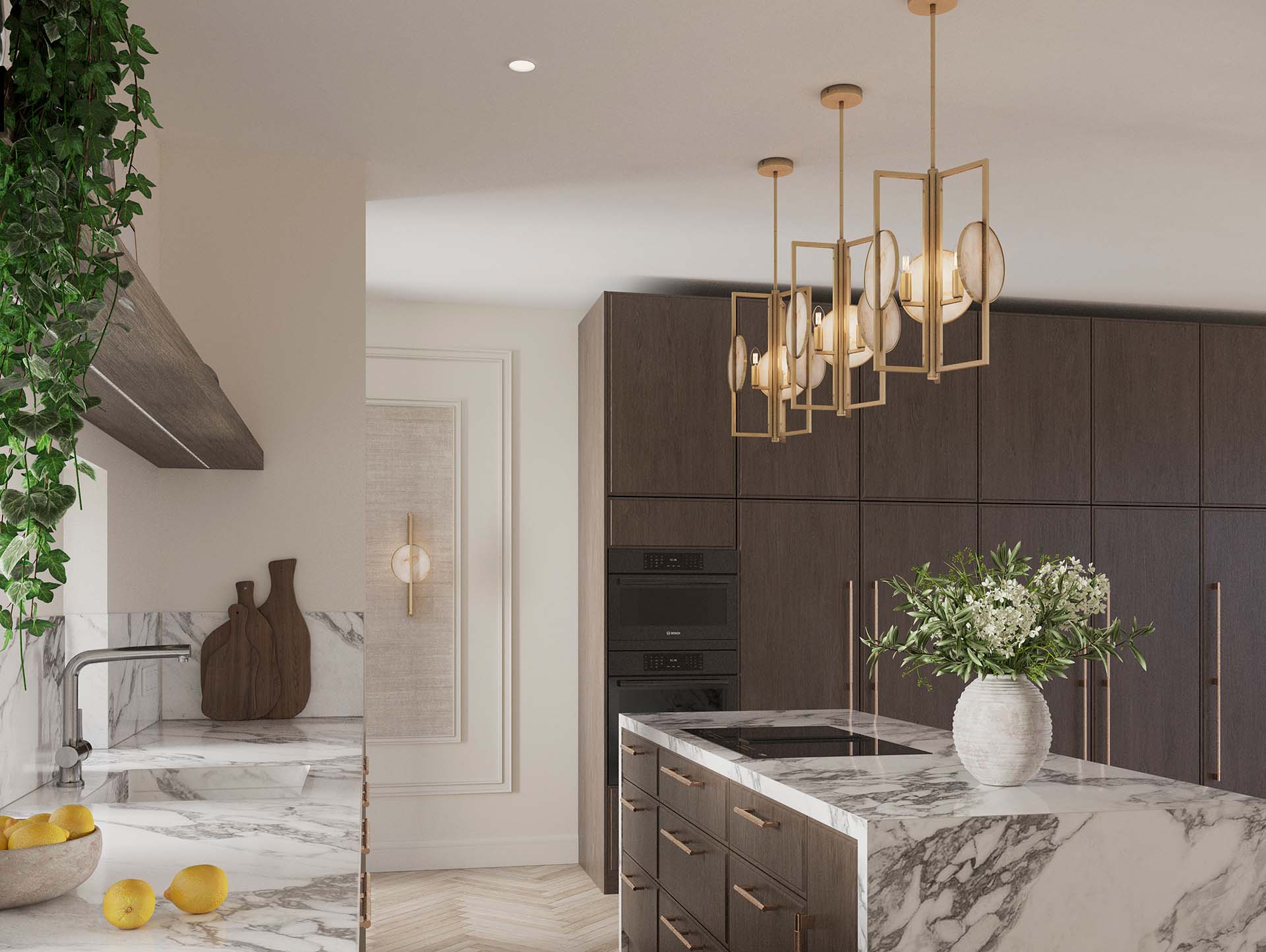
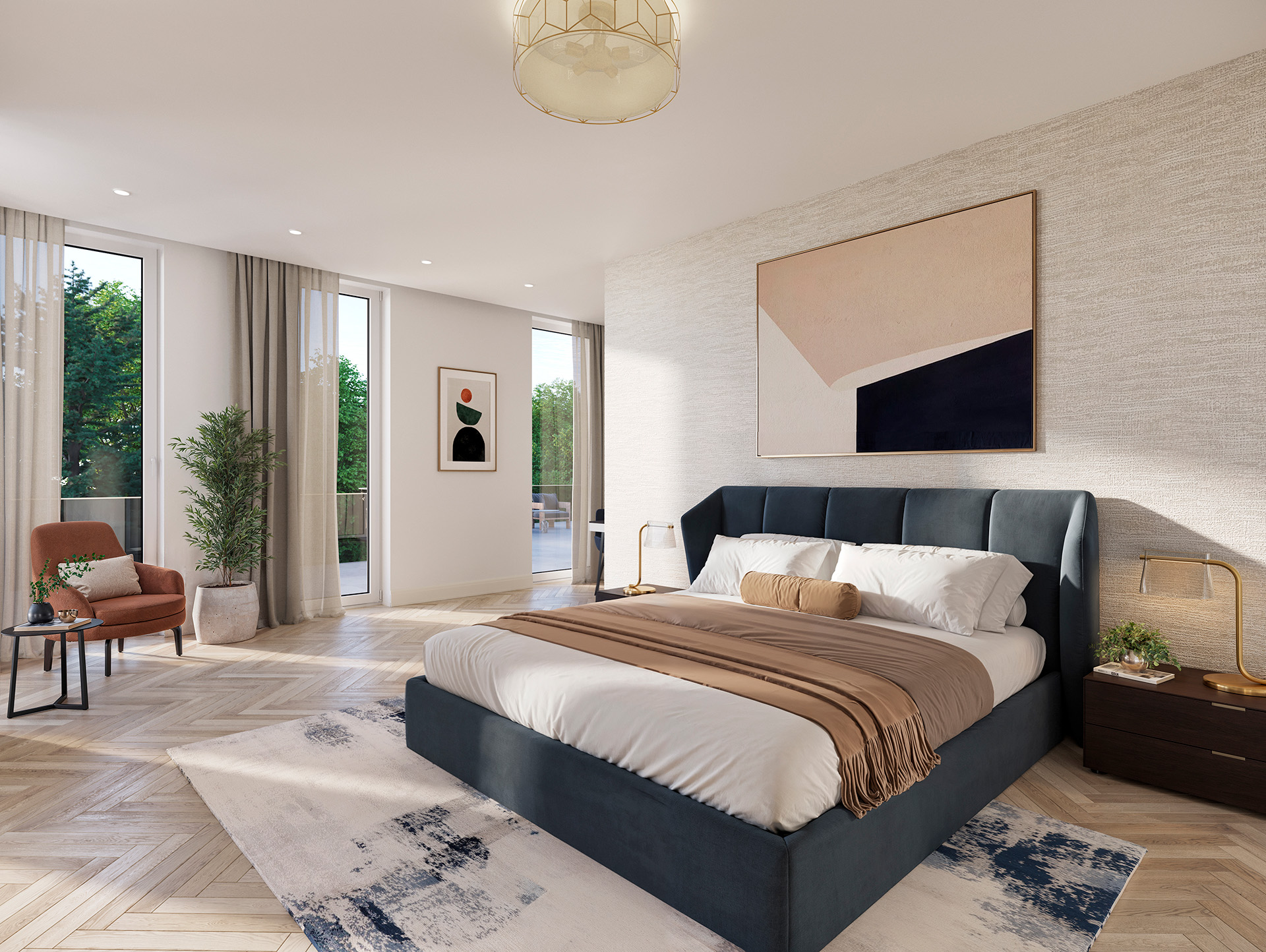
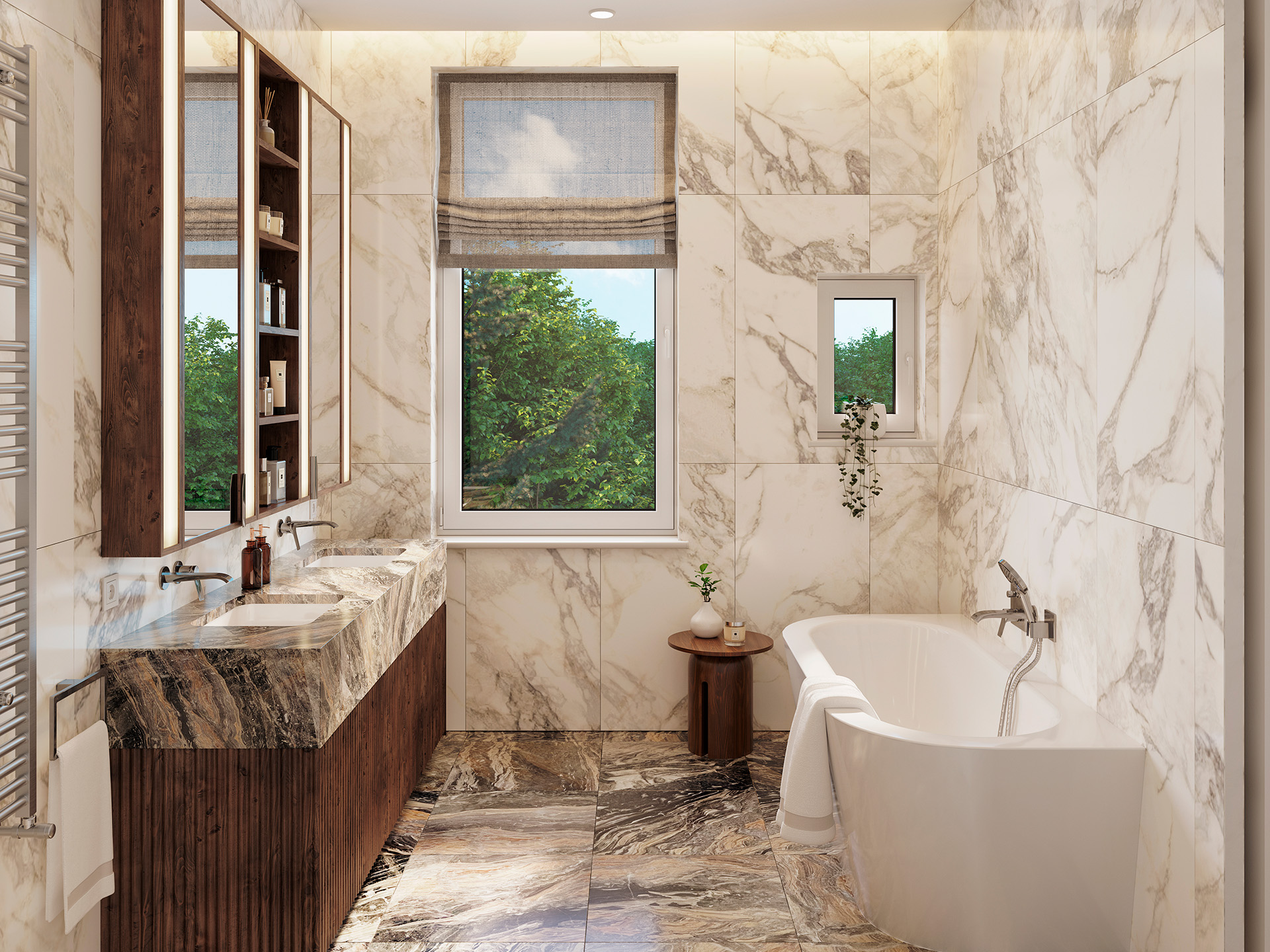
Crafted for Quiet
Luxury
Villa is located on the eastern edge of the southern row of buildings. Due to its location on a steep slope, it forms a striking component of the ensemble. The house follows the design concept of a monolithic residential block carved out of the rock. In keeping with its varying orientation, the volume responds with varying degrees of outward opening.
General Features
- Two underground parking spaces, lift access, and private storage assigned to each apartment
- Energy-efficient construction compliant with KfW-55 standards, ensuring long-term sustainability and reduced utility costs
- Premium materials and finishes throughout, elegant parquet floors, high quality tiles in the bathes, and WK3 security entrance doors
- Year-round climate comfort with ceiling-integrated cooling and energy-efficient underfloor heating in all main living areas
- Sun protection with fabric awnings
Unique Features
- Triple-glazed Gutbrod wood windows covered with aluminium
- Deep window niches on both sides (5 cm each) — a unique architectural feature exclusive to Villa IV
- Natural stone façade cladding in Sto Fossil Bavaria Yellow with refined sandblasted finish
- Laminated safety glass (VSG) balustrades without visible metal frames for a sleek, minimalistic look
- Wood-burning fireplaces in three apartments (4.1, 4.2, 4.3), adding warmth and character
- Façade insulation in mineral wool
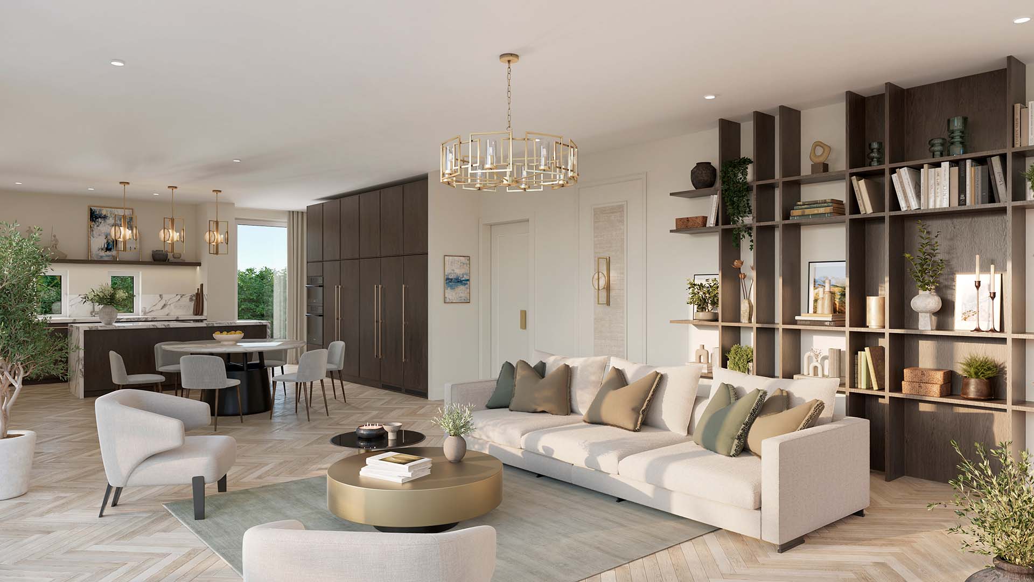
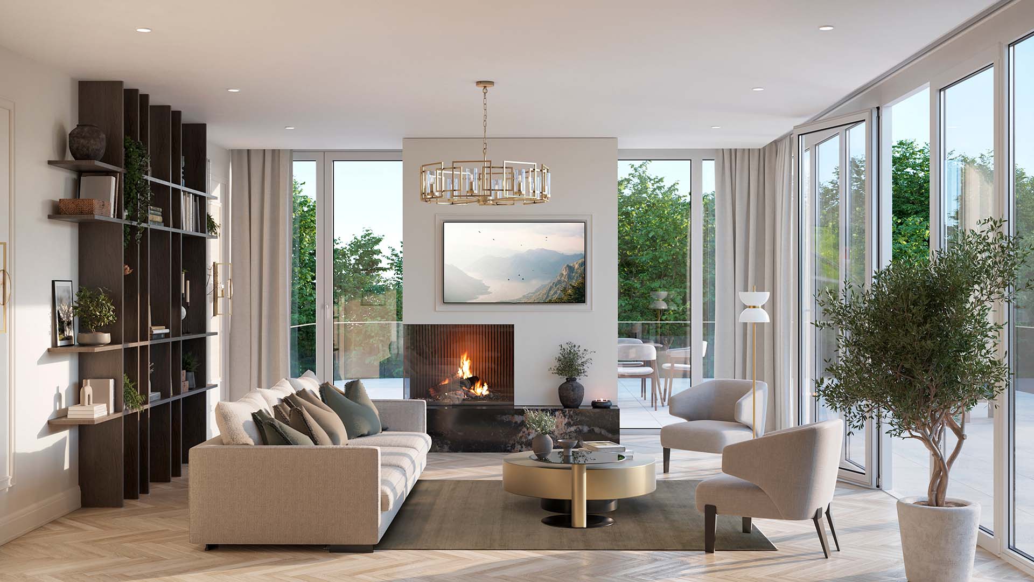
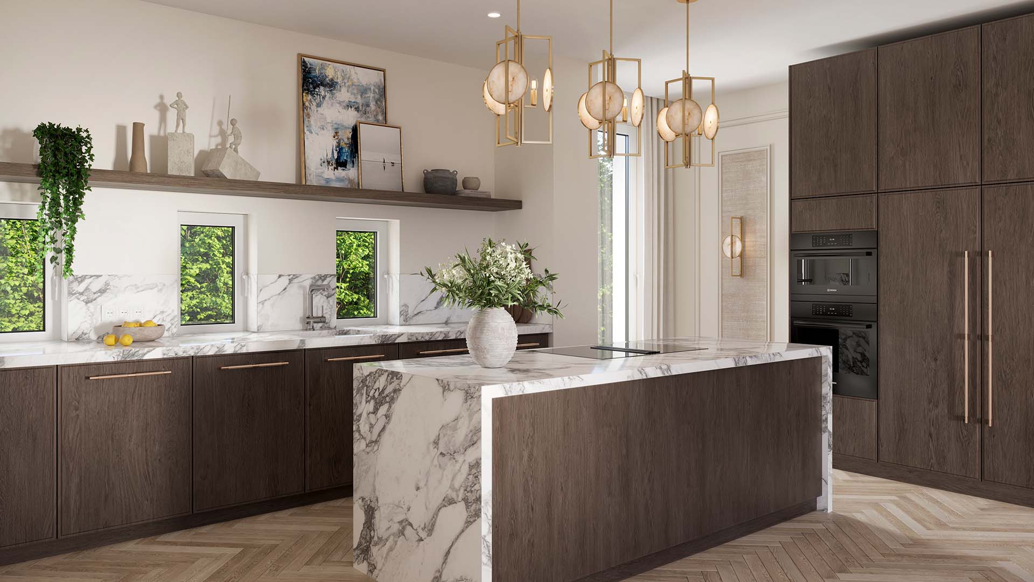
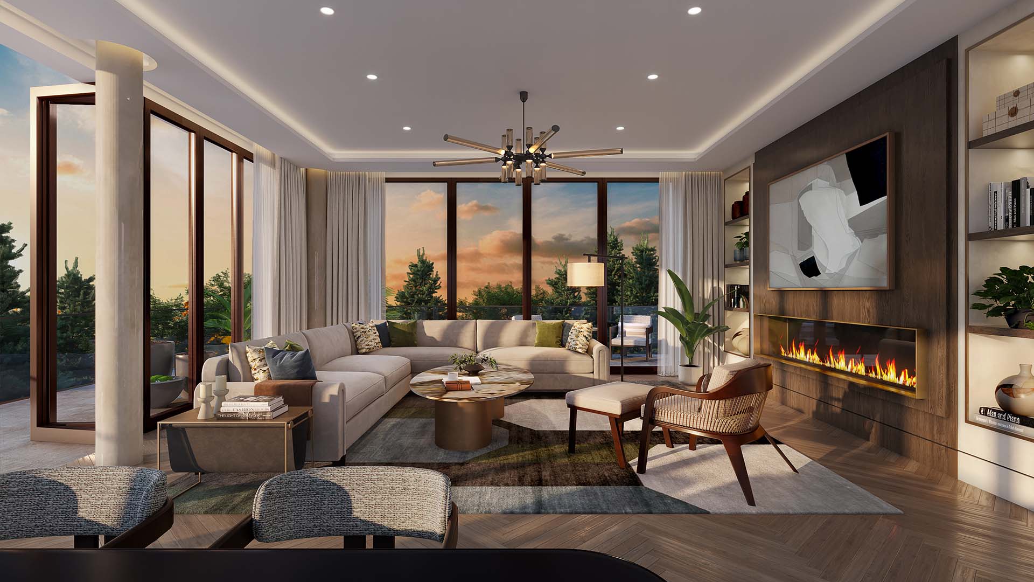
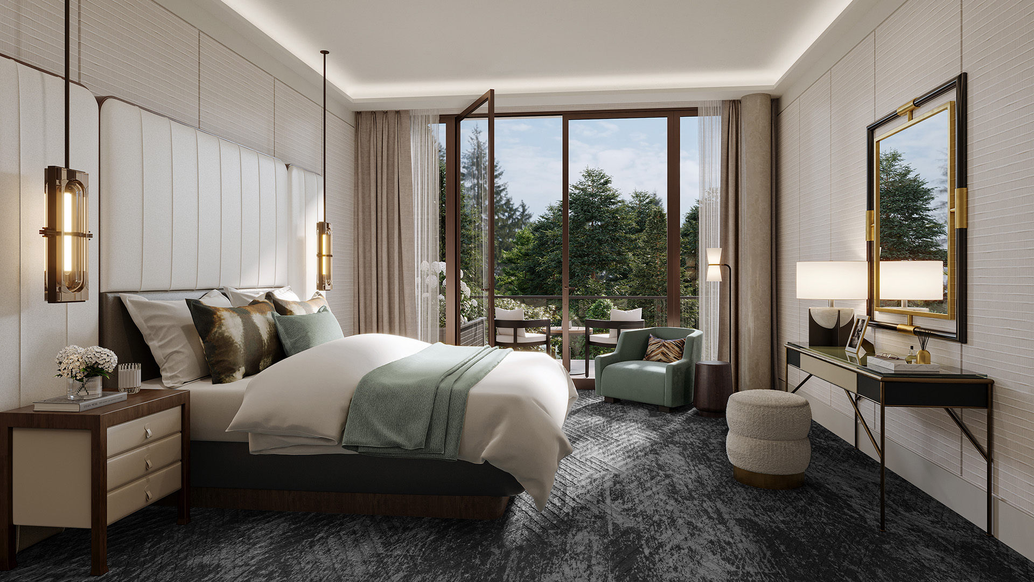
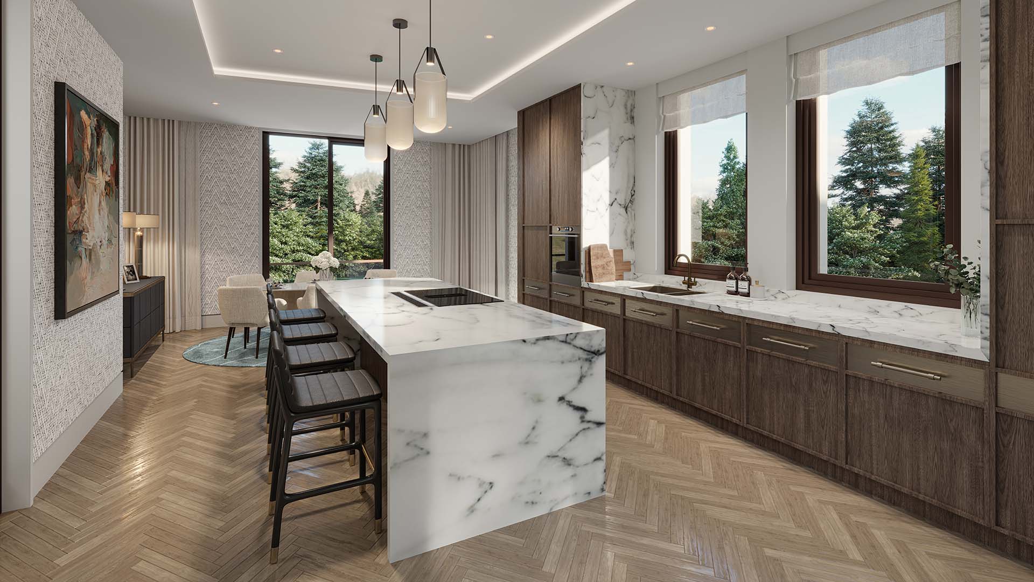
You Life in Baden-Baden Begins Here
Annaberg XXI, Baden-Baden:
Exclusivity and Elegance Surrounded by Nature
Villa IV at Annaberg XXI presents three residences that embody refinement and individuality. With interiors from 127 m² to over 220 m², each home is designed to provide openness, balance, and a natural flow between indoor and outdoor living.
Generous master suites with dressing rooms, multiple bathrooms, and flexible spaces such as family or office rooms create residences that adapt seamlessly to modern lifestyles. Large kitchens and living areas open onto terraces and gardens — some extending up to 250 m² — offering rare privacy and a direct connection to nature. Selected residences also feature roof terraces, ideal for panoramic views and private retreats in the heart of Baden-Baden.
Villa IV captures the essence of an Exclusive Villa in Baden-Baden. Limited to just three residences, it offers a rare combination of prestige and tranquility, where timeless architecture meets the green surroundings of the Black Forest. More than homes, these residences are statements of quality and individuality, created for those who value privacy without compromise.
As part of the Annaberg XXI ensemble, Villa IV represents an exceptional opportunity to secure a rare address in one of Germany’s most desirable locations, uniting cultural sophistication with natural beauty.
