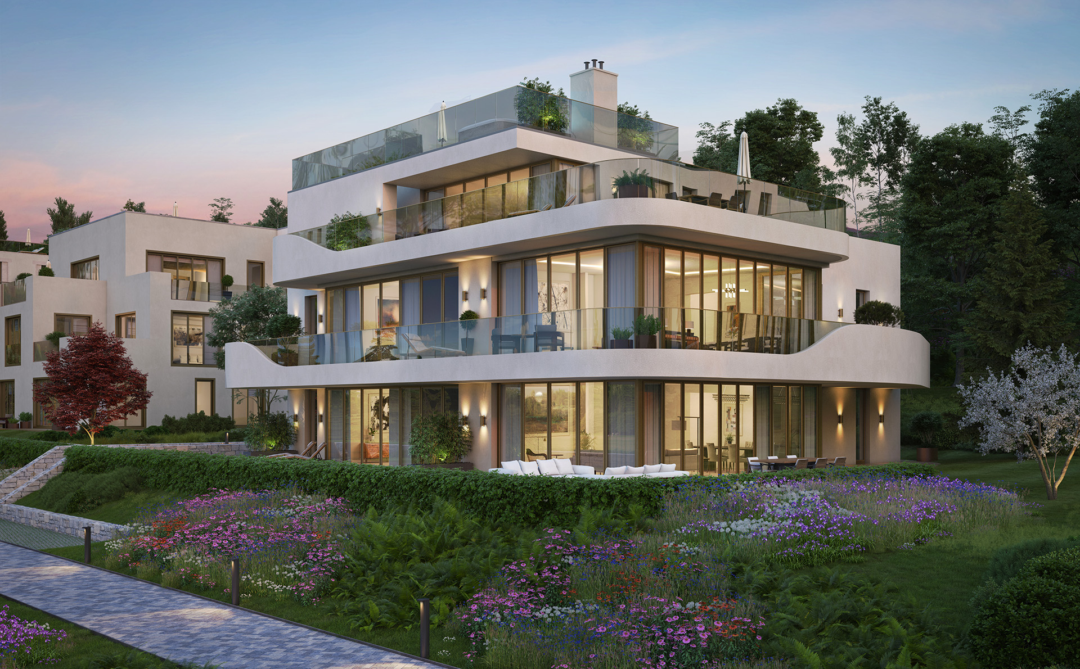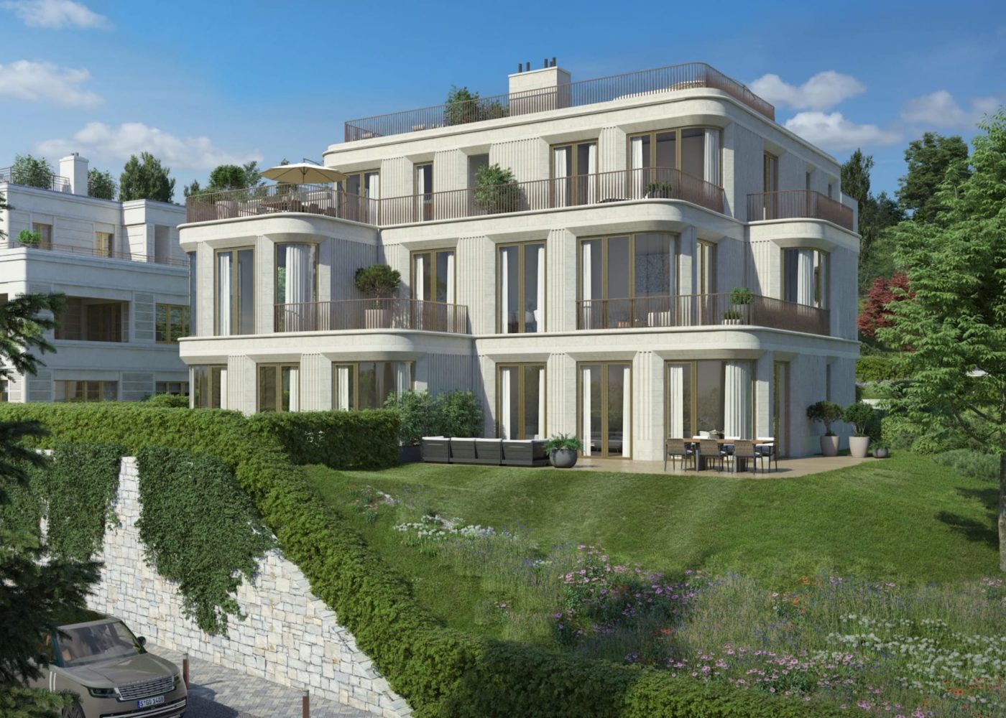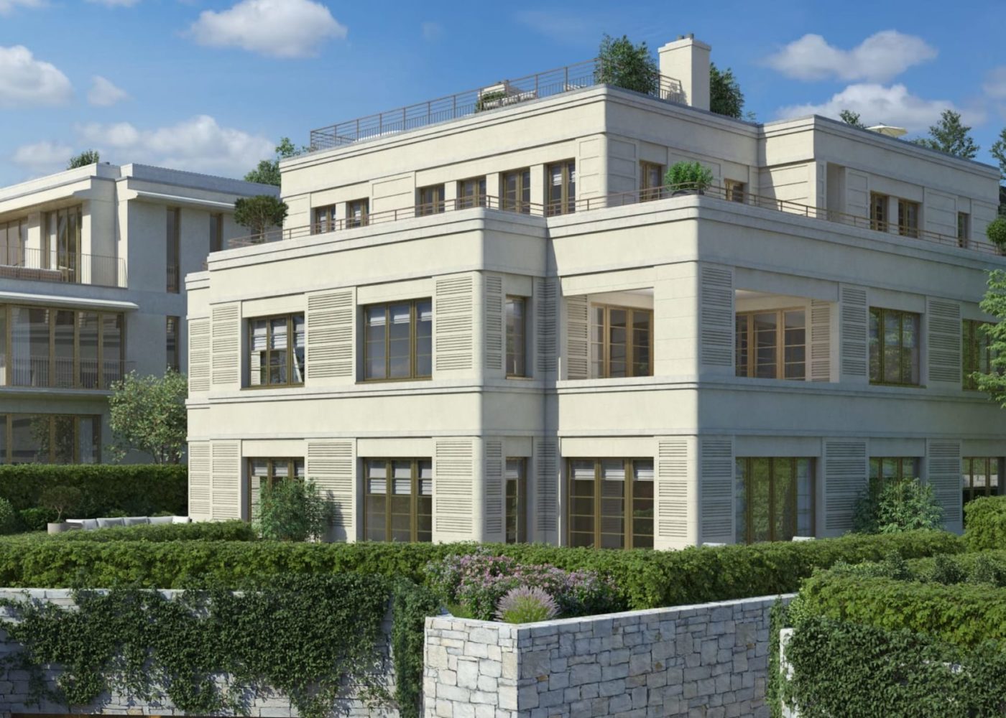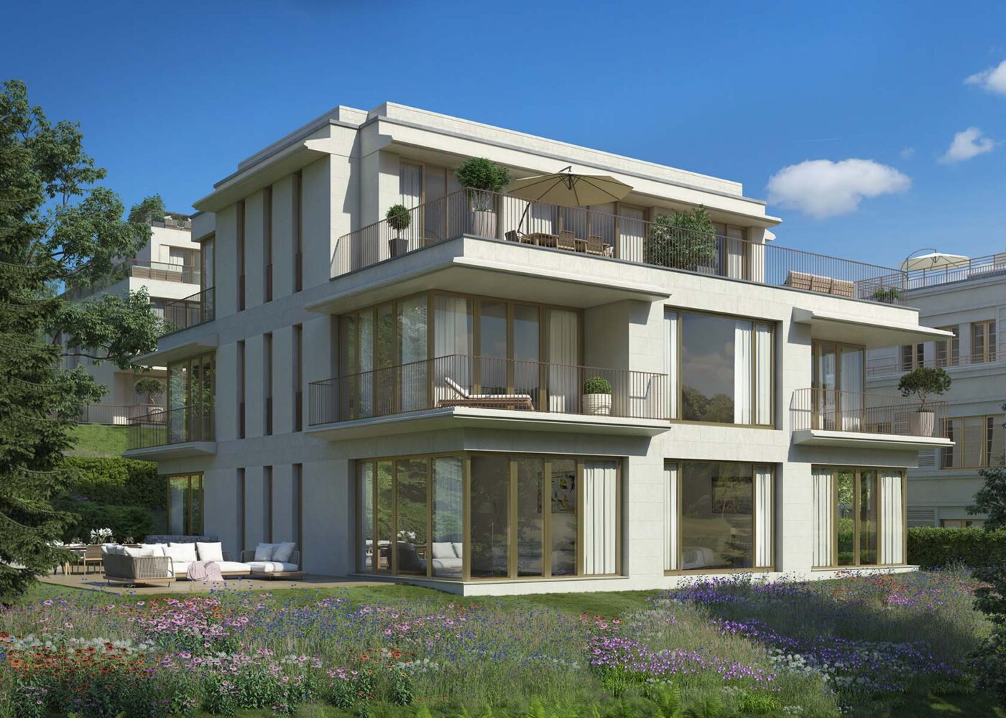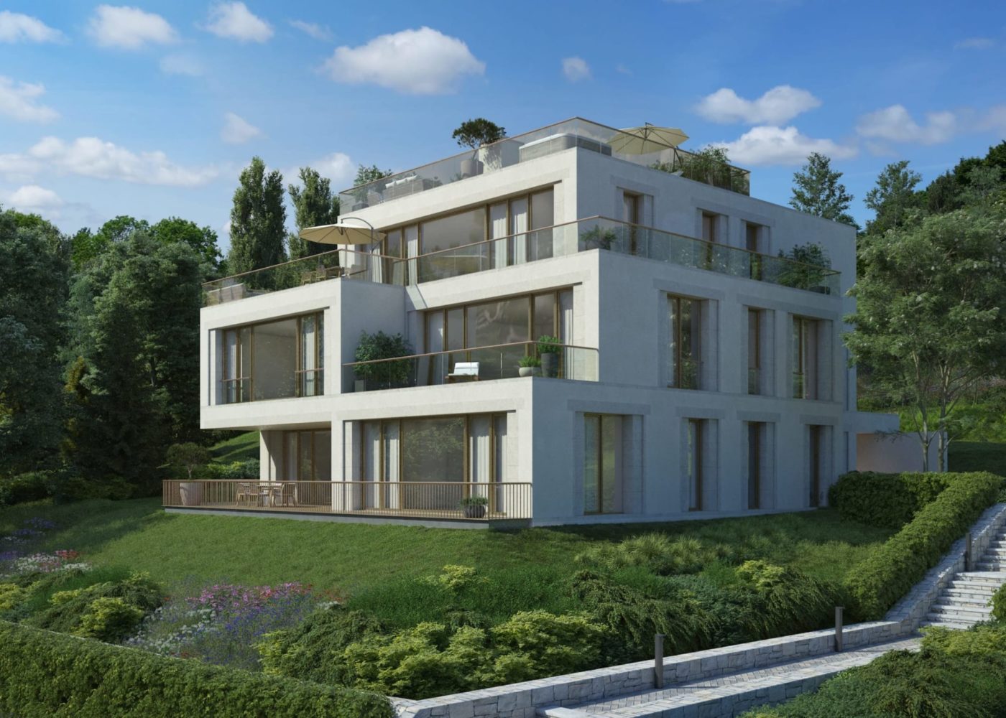RESIDENCES
5.1-5.3
VILLA V
RESIDENCES
5.1-5.3
1
PENTHOUSE
2
APARTMENTs
6
PARKING SPACES
RESIDENCES 5.1-5.3
VILLA V
Overview
Villa V is home to three generously sized residences. The ground-floor 4-bedroom apartment opens onto a large private garden, ideal for outdoor living. The 4-bedroom residence on the first floor includes a spacious terrace perfect for relaxation and dining. The penthouse features 2 bedrooms and two terraces, including a private rooftop terrace with panoramic views.
Design & Architectural Vision
A monumental composition, based on a dialogue between mass and scale. The architectural approach for Villa V creates balconies and terraces of varied dimensions, with the solidity of the natural stone emphasized by large windows and glass parapets on the staggered floors. Villa V is designed by Nalbach Architects, established in 1975. Literature, music and philosophy inspire the team’s designs, with their sustainable buildings being well-regarded for their individual character. The studio is also a leading contributor to current architectural theory.
Craftsmanship & Materials
Villa V’s materiality speaks of permanence and precision — from the weight and texture of the natural stone to the clean transparency of its glass elements. Every detail is considered to balance structure with elegance, mass with light.
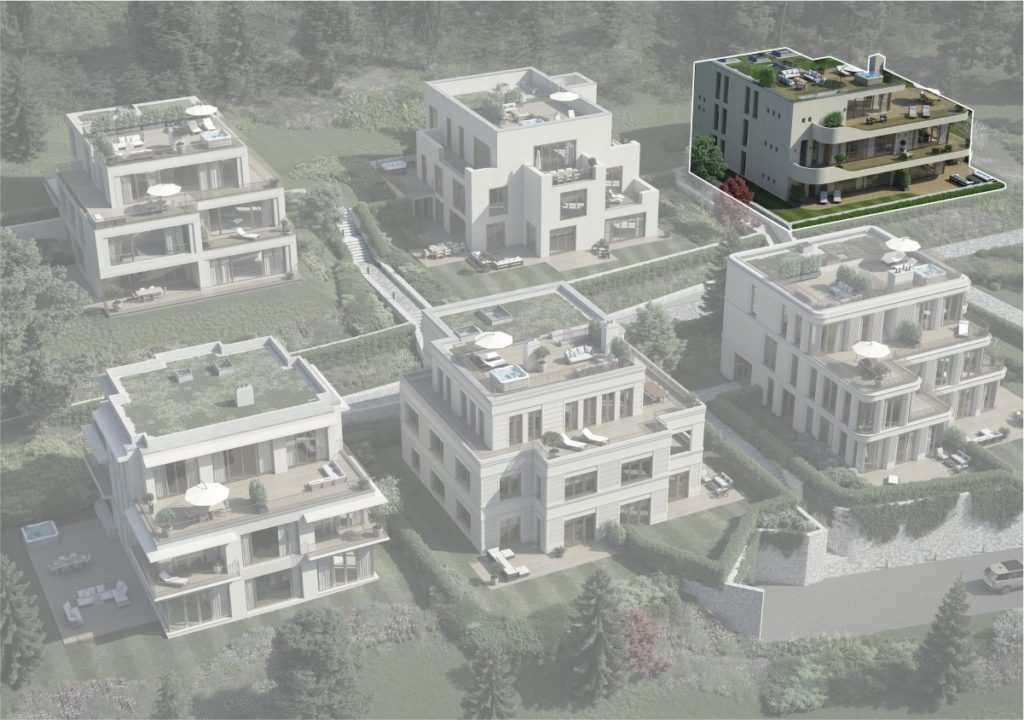
Apartment
Available
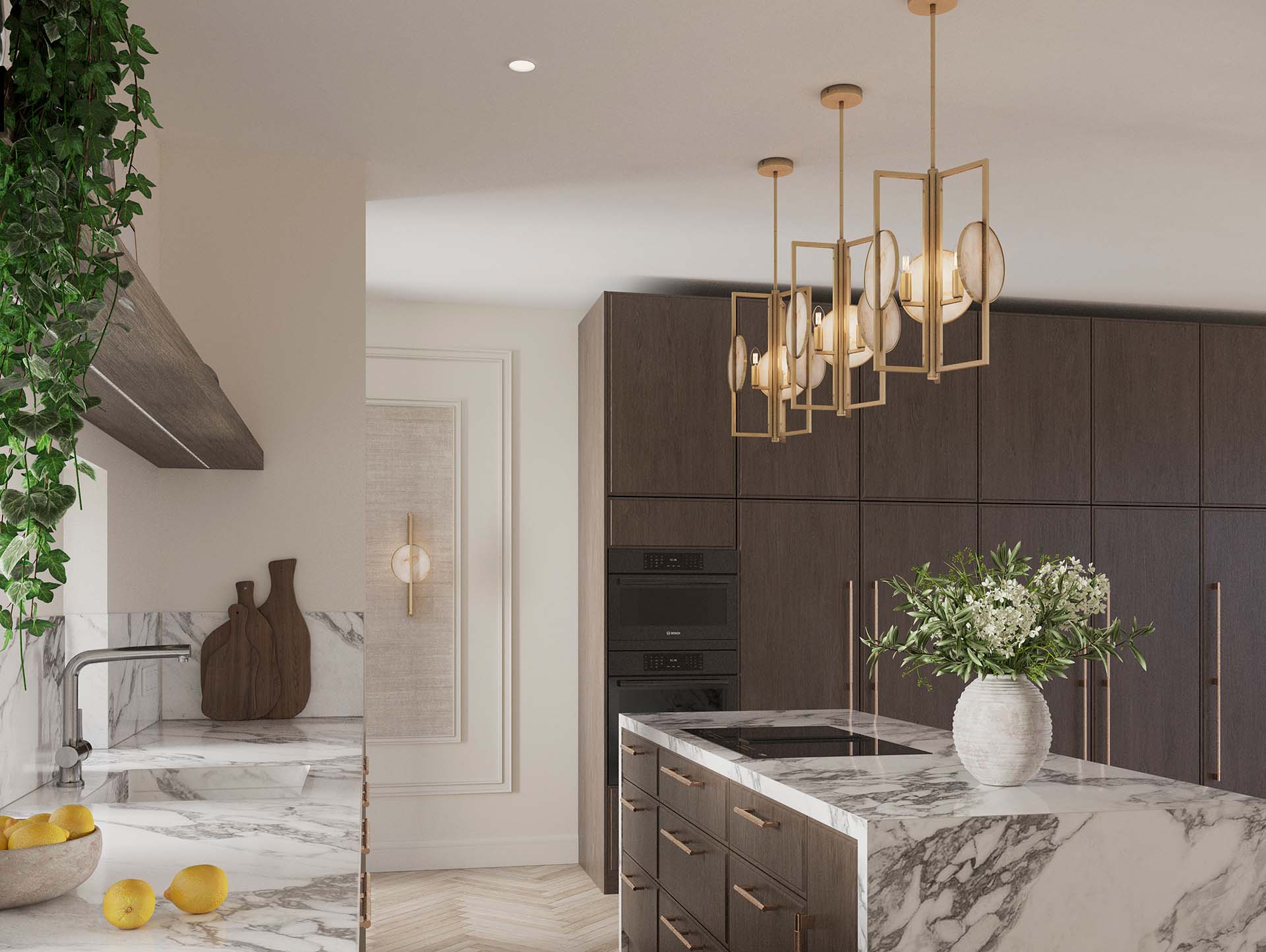
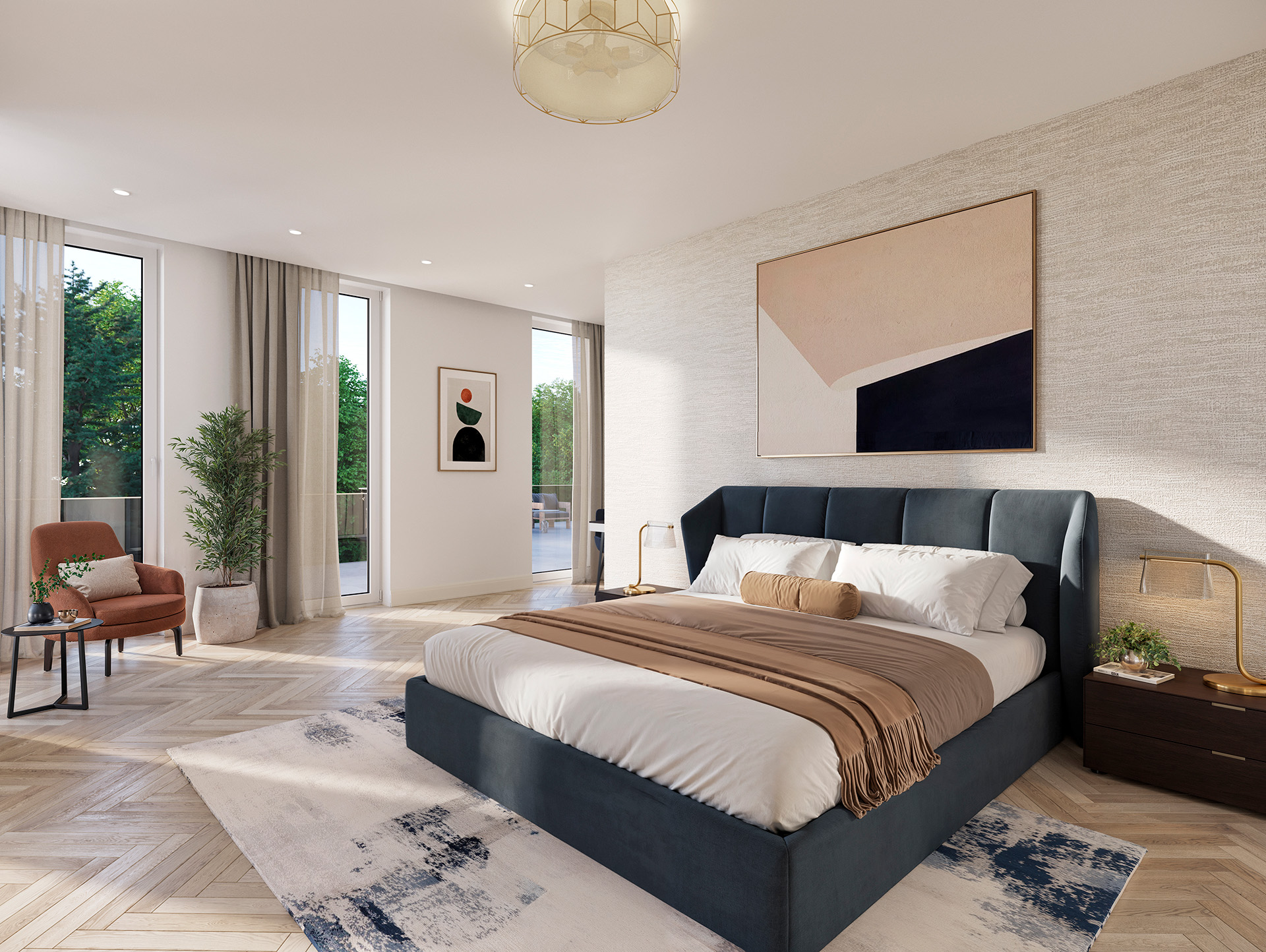
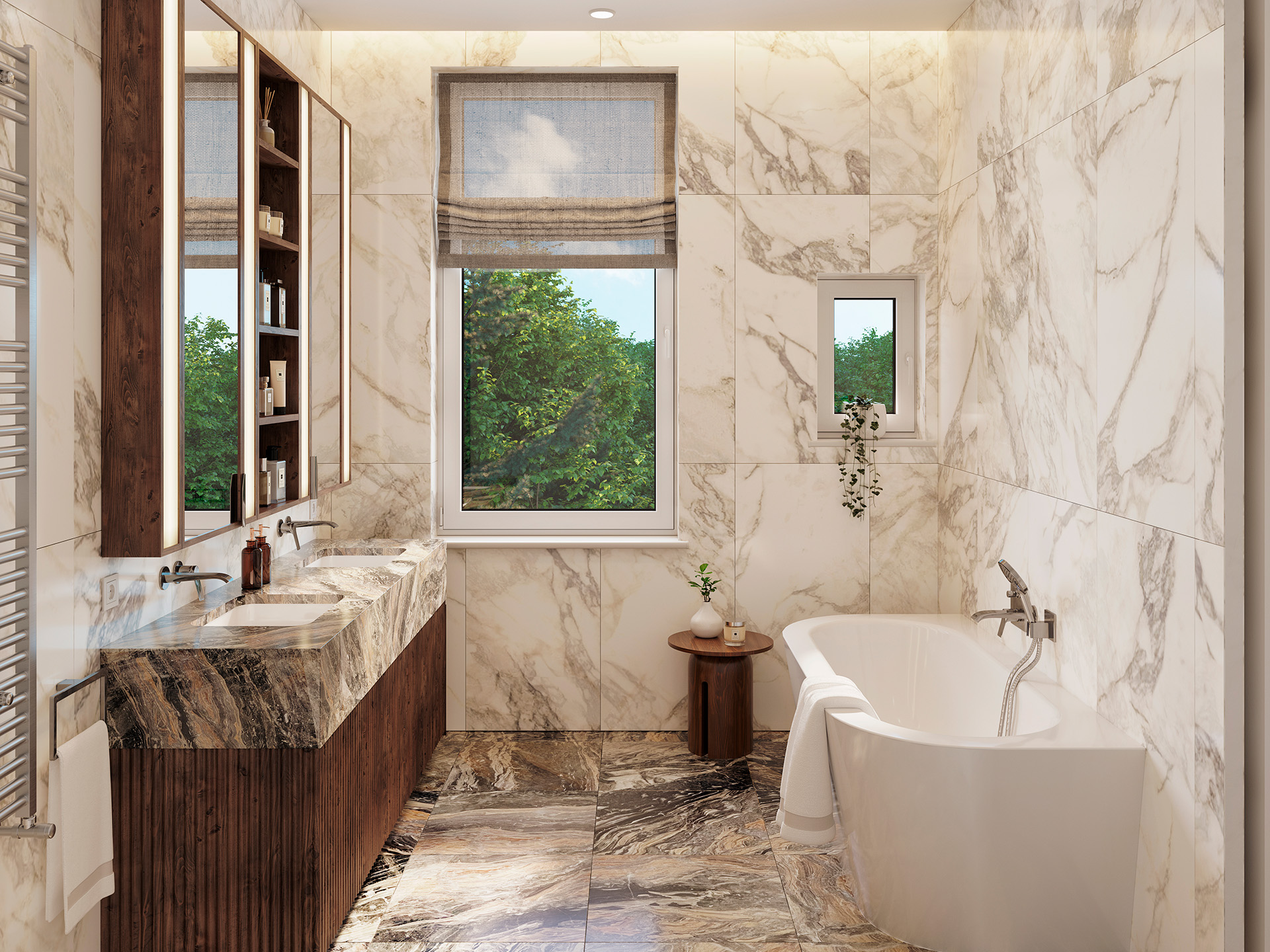
Crafted for Quiet
Luxury
Each villa contains a small number of exclusive apartments, featuring seamless floorplans, smart lighting systems, and discreet luxury throughout. Underfloor heating in all areas, optional Dornbracht fixtures, and Italian stone countertops create a timeless interior. The private terraces and balconies are finished with glass balustrades and offer space for lounging or outdoor dining.
General Features
- Two underground parking spaces, lift access, and private storage assigned to each apartment
- Energy-efficient construction compliant with KfW-55 standards, ensuring long-term sustainability and reduced utility costs
- Premium materials and finishes throughout, elegant parquet floors, high quality tiles in the bathes, and WK3 security entrance doors
- Year-round climate comfort with ceiling-integrated cooling and energy-efficient underfloor heating in all main living areas
- Sun protection with fabric awnings
Unique Features
- Triple-glazed Gutbrod wood windows covered with aluminium
- Aluminium folding glass doors in living areas on both ground and first floors for seamless outdoor connection
- RAL 9002 façade with suspended Sto Ventec R ceilings, insulated with mineral wool for enhanced performance.
- Passive solar protection via cantilevered balcony slabs — a unique architectural shading solution
- Balustrades combining VSG glass and Prefabond aluminium panels for a modern, layered aesthetic
- Wood-burning fireplaces in apartments 5.1, 5.2, and 5.3, offering cozy, refined living spaces
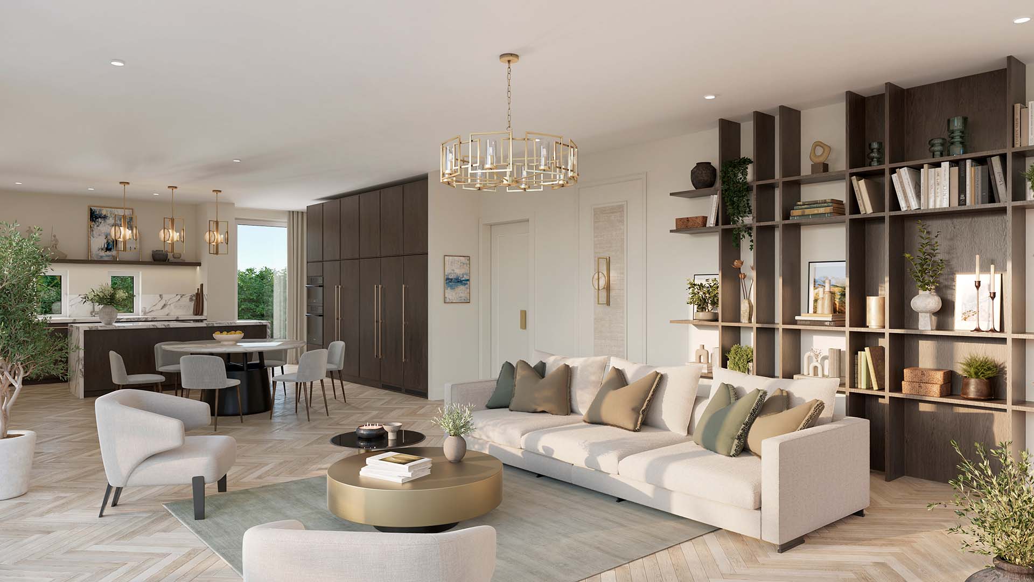
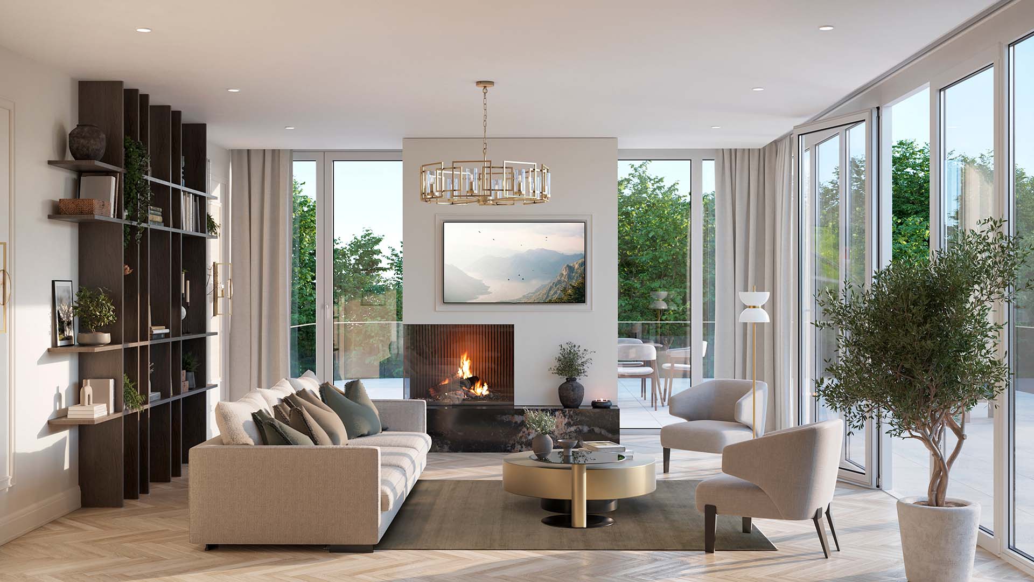
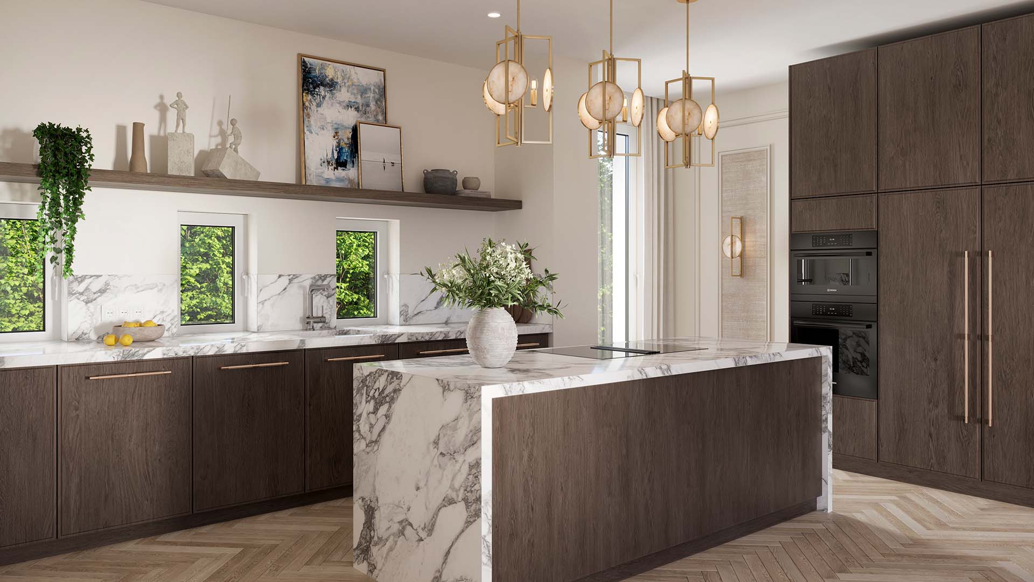
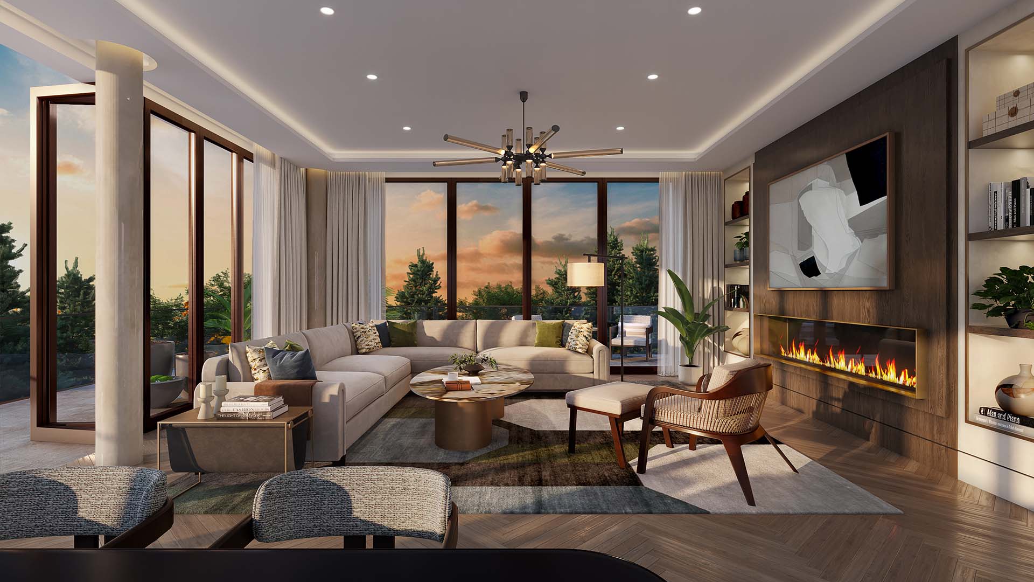
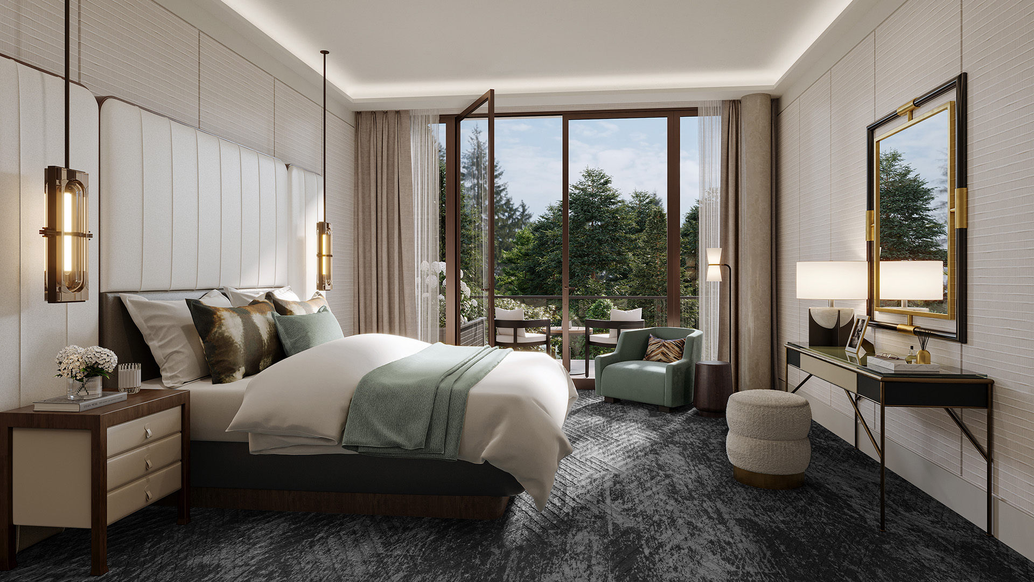
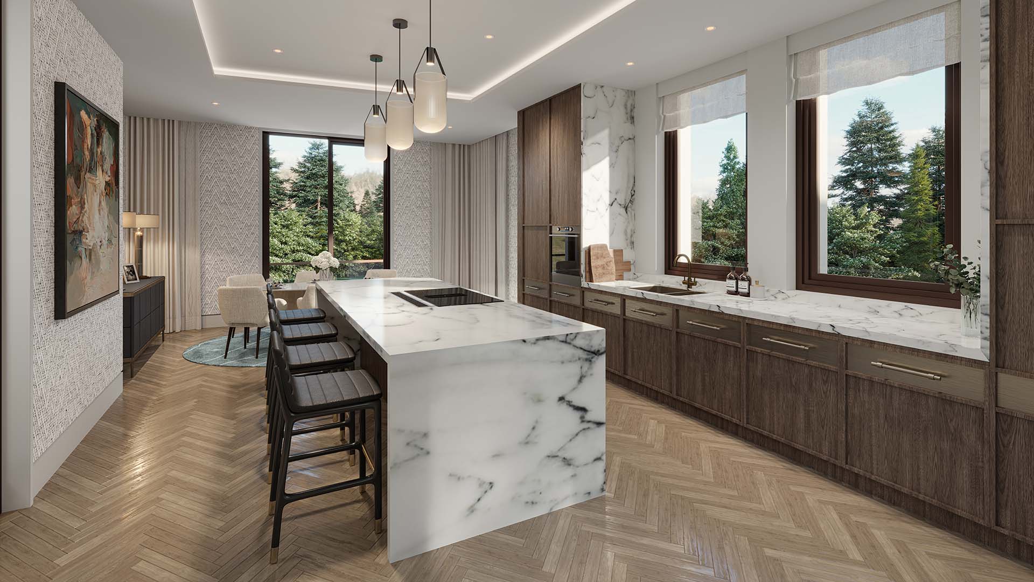
Your Life in Baden-Baden Begins Here
Annaberg XXI, Baden-Baden:
Spacious Elegance in a Prestigious Setting
Villa V at Annaberg XXI represents one of the most impressive residences within the ensemble. With interiors ranging from 165 m² to over 270 m² and expansive outdoor areas of up to 355 m², these homes offer the scale, comfort, and sophistication associated with the finest Württemberg Properties.
Each residence is thoughtfully designed with open-plan kitchens and living areas, large master suites with dressing rooms, and multiple bedrooms and bathrooms — ideal both for family living and welcoming guests. Practical elements such as utility rooms and generous storage are seamlessly integrated into elegant layouts.
Private gardens, expansive terraces, and exclusive rooftop retreats extend the living environment outdoors, allowing residents to enjoy the green surroundings of Baden-Baden in complete privacy. Select apartments feature four bedrooms and multiple dressing areas, underlining Villa V’s ambition to provide living at the very highest level.
Set within landscaped grounds, Villa V combines timeless architecture with modern convenience. For discerning buyers seeking a secure investment and a refined lifestyle, these residences embody the essence of Luxury Estate in Baden-Baden while standing as an outstanding example of exclusive Württemberg Properties.
