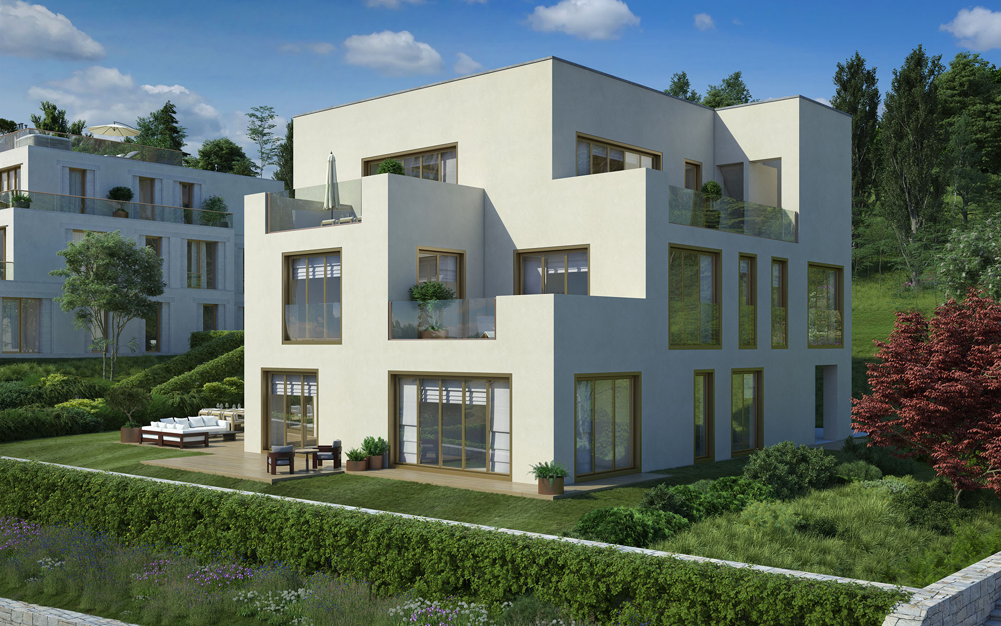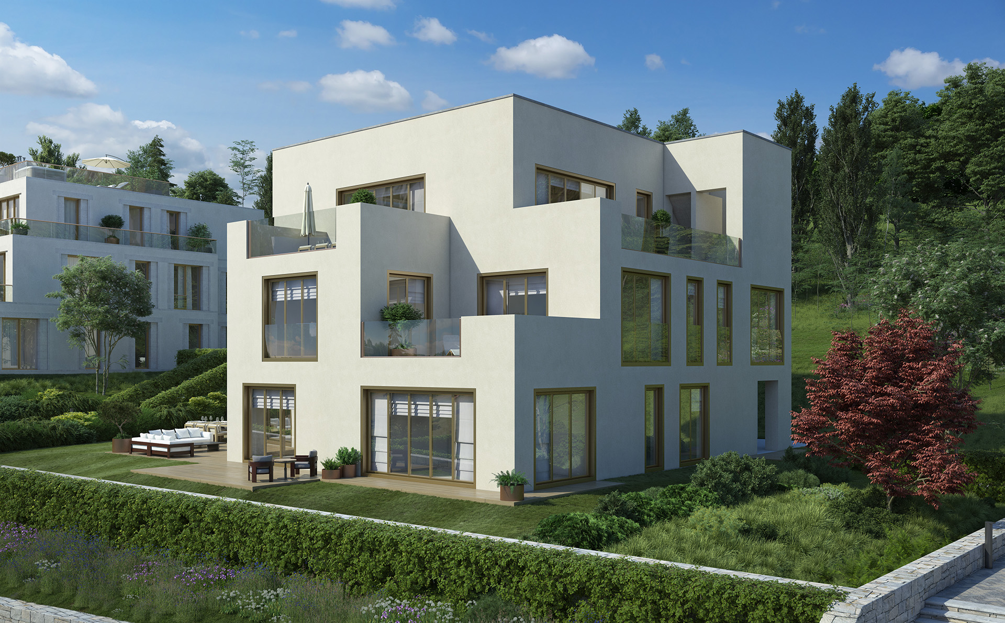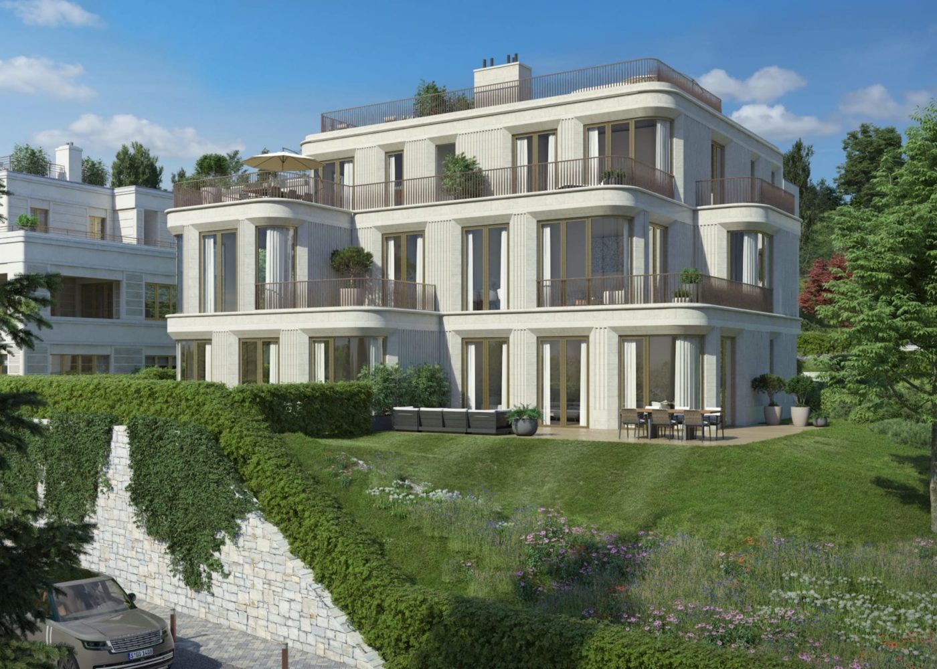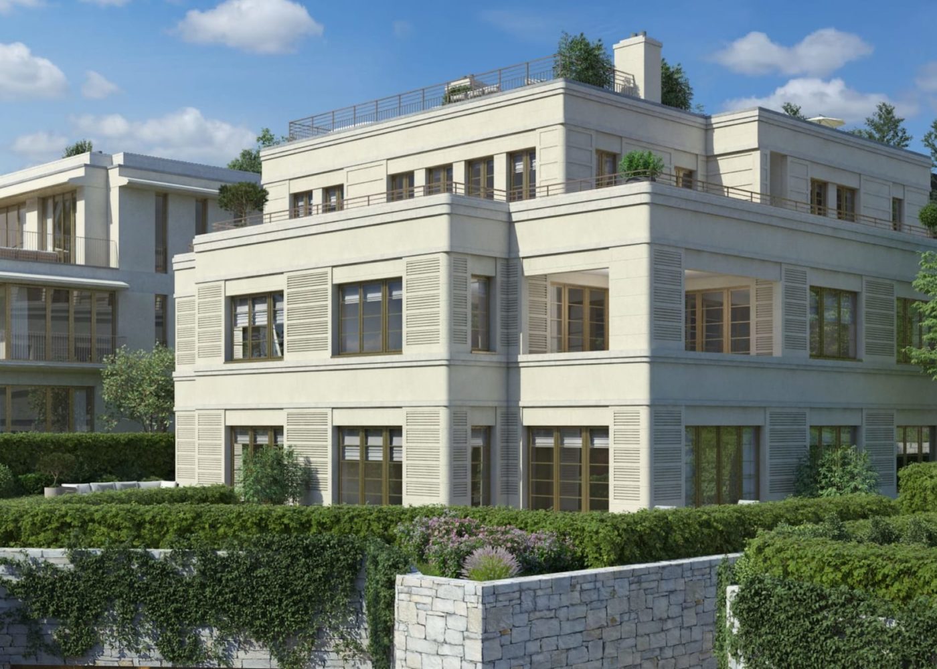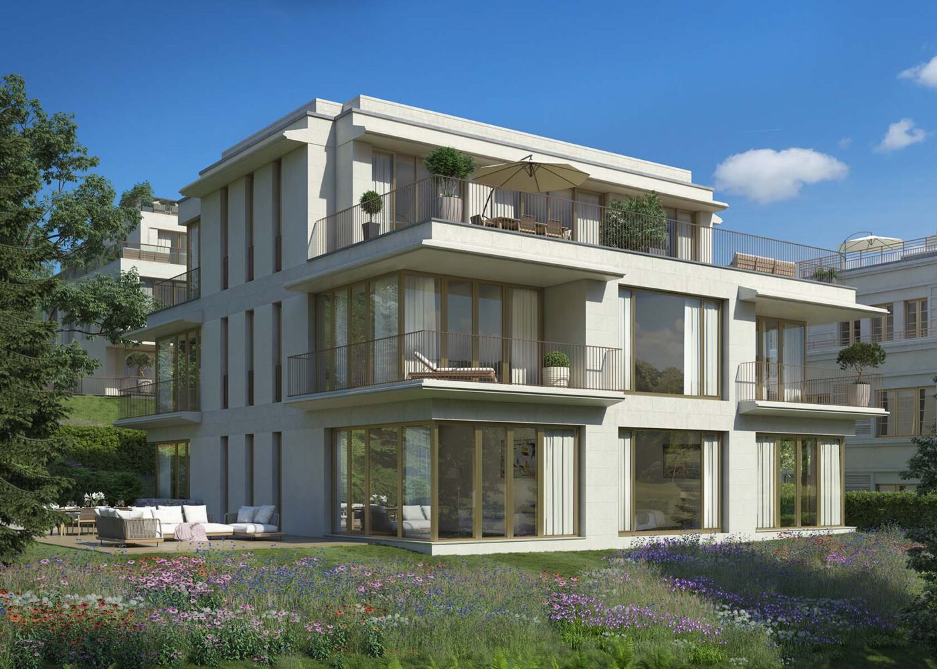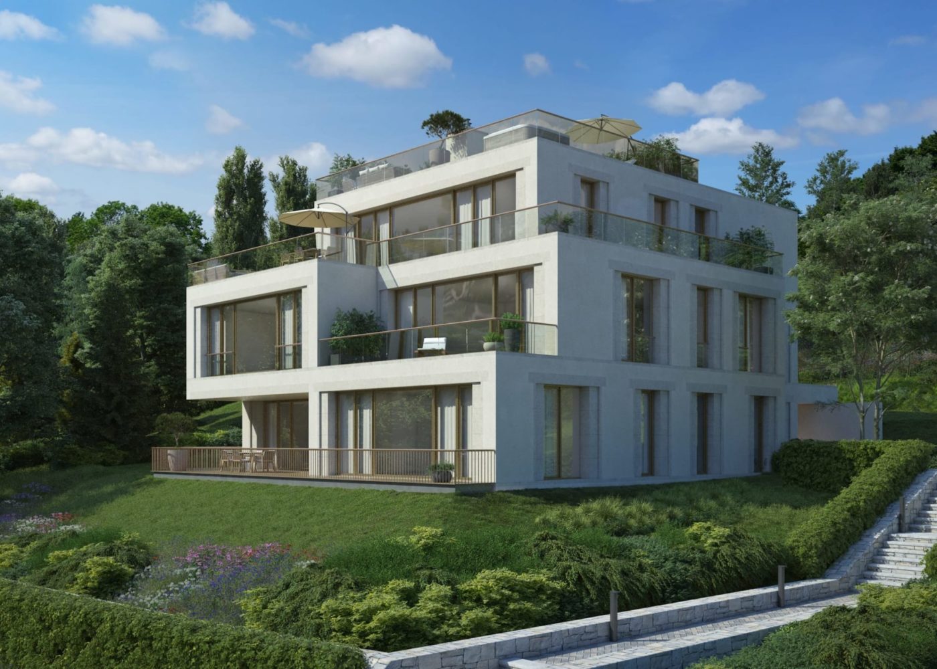RESIDENCES
6.1-6.3
VILLA VI
RESIDENCES
6.1-6.3
1
PENTHOUSE
2
APARTMENTs
6
PARKING SPACES
RESIDENCES 6.1-6.3
VILLA VI
Overview
Villa VI includes three residences, each occupying an entire level. The ground-floor and first-floor 3-bedroom home come with expansive private gardens and outdoor terraces. The 2-bedroom penthouse features four terraces, including a spacious rooftop terrace ideal for enjoying the views. All residences offer direct lift access from the underground garage with private storage.
Design & Architectural Vision
A clever interplay of different details and materials is a striking feature of this villa. While the façade is clad in natural stone, expansive striking balcony spaces add a sculptural feature in a free-wave movement. The villa is designed to maximise views of the landscape and offer outdoor spaces to while away pleasant hours. Villa VI is designed by O&O Baukunst, who brings 30 years of creativity and expertise to their projects. The team has designed numerous buildings and ensembles in Germany, Austria and beyond. One of the most famous among them is the Museumsquartier in Vienna.
Craftsmanship & Materials
From the tactile quality of stone to the sculptural flow of its balconies, the villa offers a carefully orchestrated balance between innovation and warmth, individuality and timelessness.
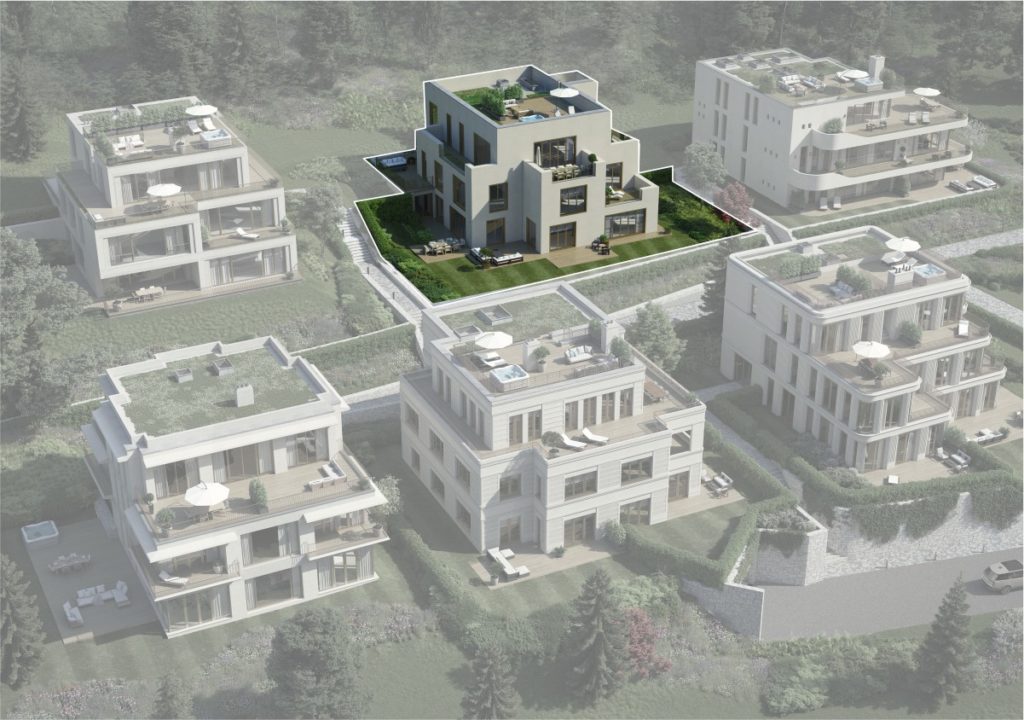
Apartment
Available
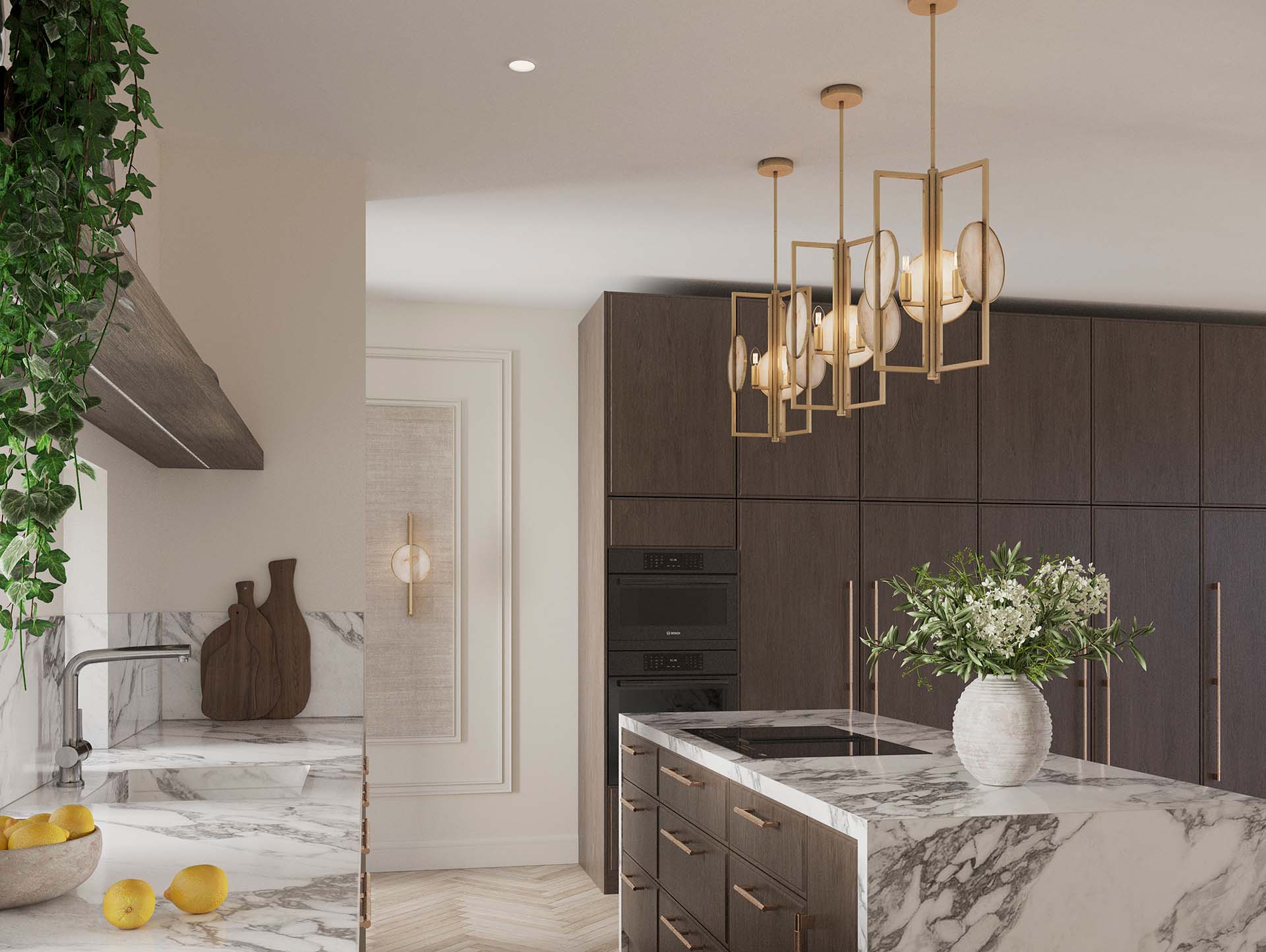
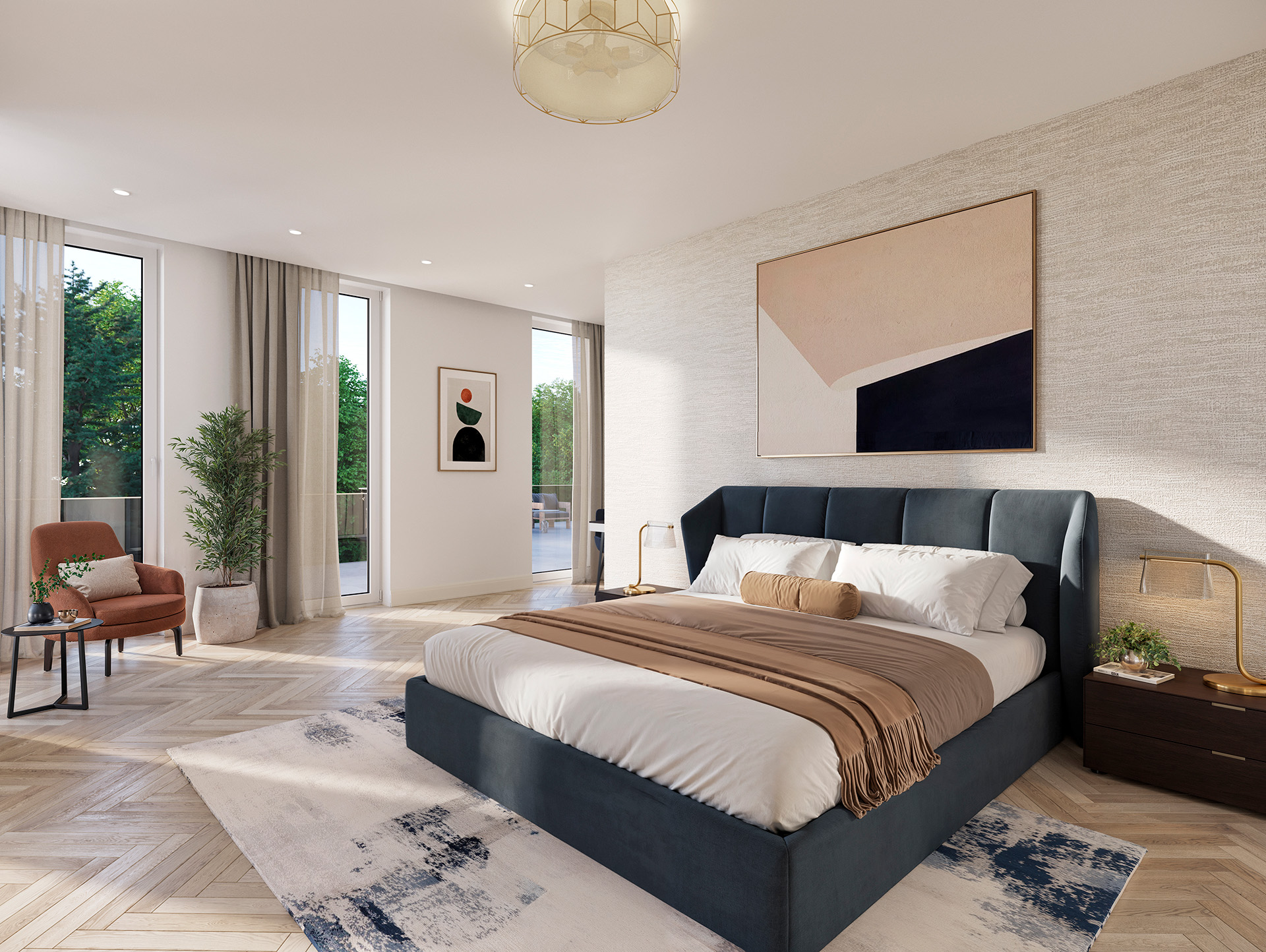
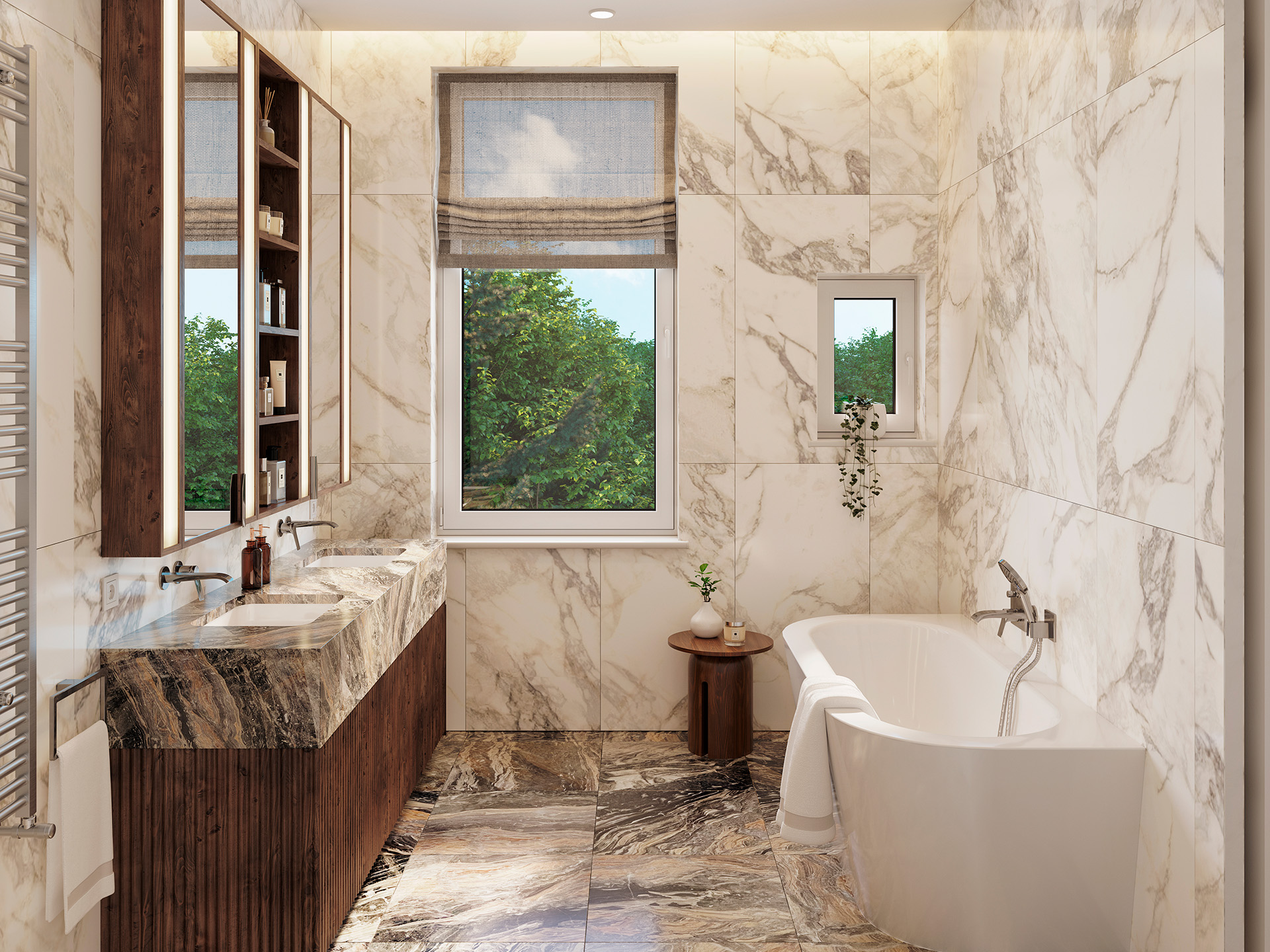
Crafted for Quiet
Luxury
With a focus on livable design and understated elegance, these residences offer flexible layouts, private lift access, and expansive glass openings that blur the boundary between indoors and out. Premium materials such as engineered timber, stone surfaces, and custom cabinetry enhance each interior, while generous terraces with optional outdoor kitchen zones create an effortless extension of the living space.
General Features
- Two underground parking spaces, lift access, and private storage assigned to each apartment
- Energy-efficient construction compliant with KfW-55 standards, ensuring long-term sustainability and reduced utility costs
- Premium materials and finishes throughout, elegant parquet floors, high quality tiles in the bathes, and WK3 security entrance doors
- Year-round climate comfort with ceiling-integrated cooling and energy-efficient underfloor heating in all main living areas
- Sun protection with fabric awnings
Unique Features
- Triple-glazed Gutbrod wood windows covered with aluminium
- Façade clad in Sto Fossil SKL natural stone, delivering a distinctive and premium exterior appearance
- Window reveals finished with Verolith decorative elements, adding depth and architectural character
- Unified RAL 1036 champagne finish across windows and sun protection, creating a cohesive exterior palette
- Steel rooftop staircase leading to the upper terrace, a unique access feature exclusive to this villa
- Wood-burning fireplace in apartment 6.3, adding warmth and character to the interior
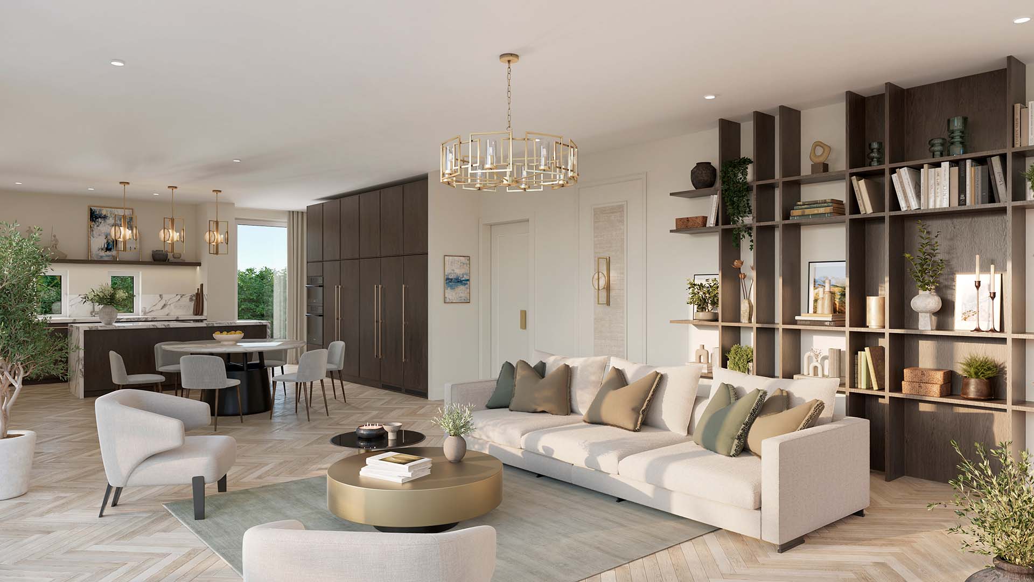
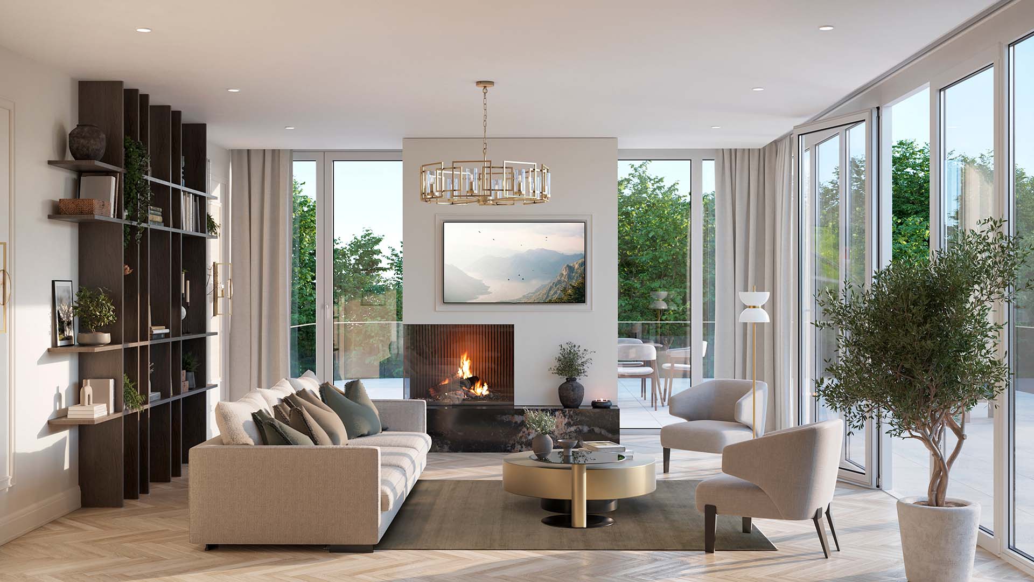
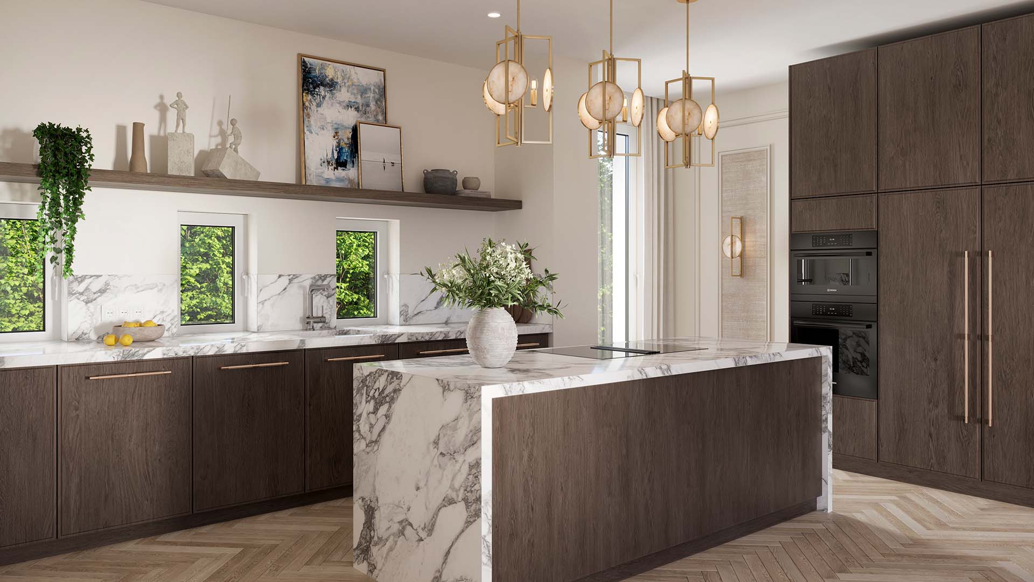
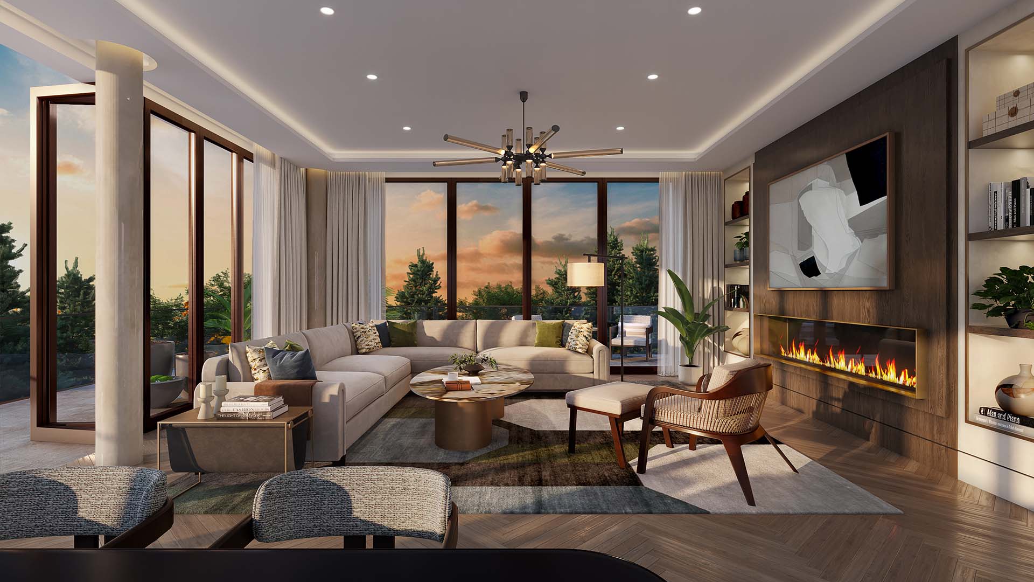
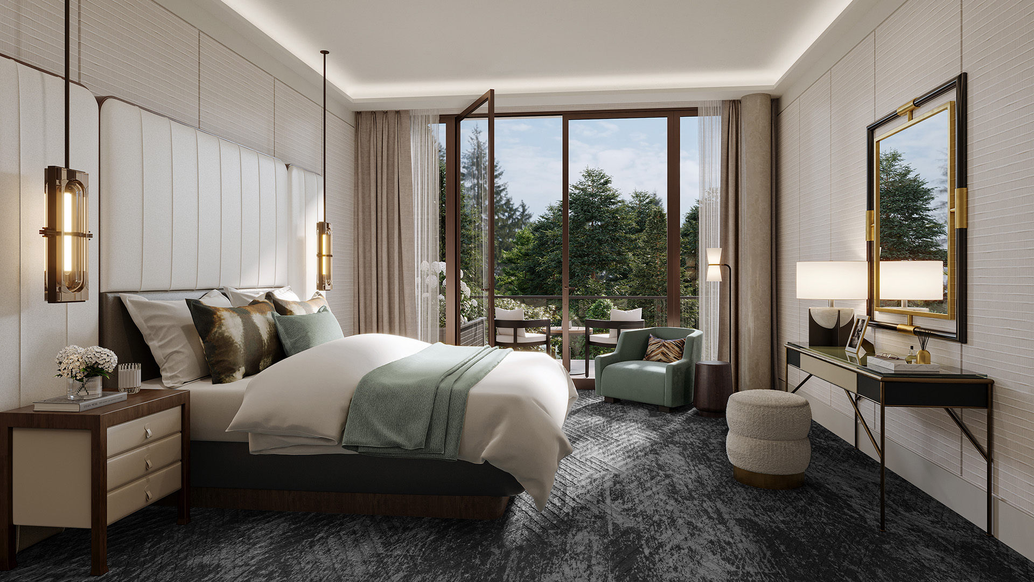
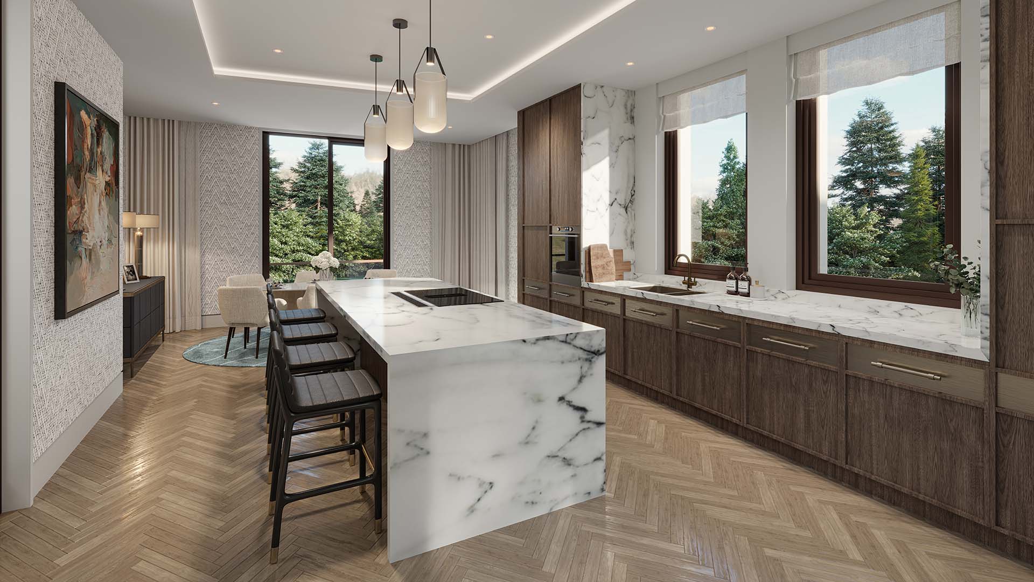
Your Life in Baden-Baden Begins Here
Annaberg XXI, Baden-Baden:
Nature, Privacy, and Space in Perfect Harmony
Villa VI at Annaberg XXI comprises three residences created for those who value space, privacy, and a direct connection to nature. With interiors ranging from 143 m² to more than 245 m² and outdoor areas of up to 350 m², these homes achieve a rare balance between architectural sophistication and outdoor living.
Expansive living and kitchen areas form the heart of each residence, complemented by elegant master suites with dressing rooms, multiple bathrooms, and well-proportioned additional bedrooms. Practical amenities such as utility and storage rooms are seamlessly integrated into the layouts, ensuring comfort and ease for daily life.
Large private gardens, generous terraces, and rooftop spaces of up to 84 m² extend the living environment outdoors, creating true sanctuaries for relaxation, entertaining, or simply enjoying the natural surroundings. Surrounded by the greenery of Baden-Baden, Villa VI allows residents to experience the serenity of the Black Forest while staying close to the cultural and social life of the city.
For buyers searching for a Black Forest Holiday Home for Sale, Villa VI offers an exceptional opportunity. It combines the security of a high-quality investment with the lifestyle advantages of private gardens, panoramic retreats, and timeless architecture in one of Germany’s most prestigious destinations.
